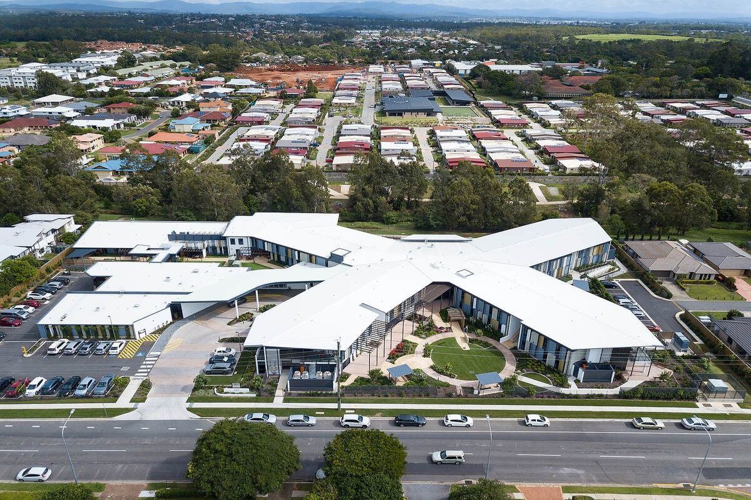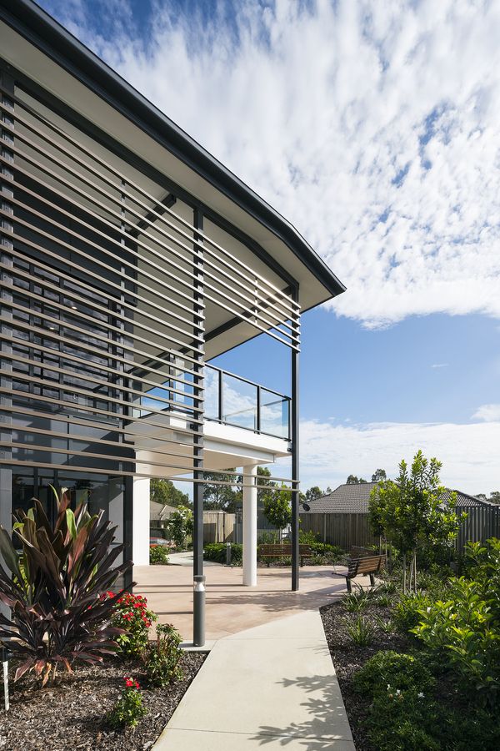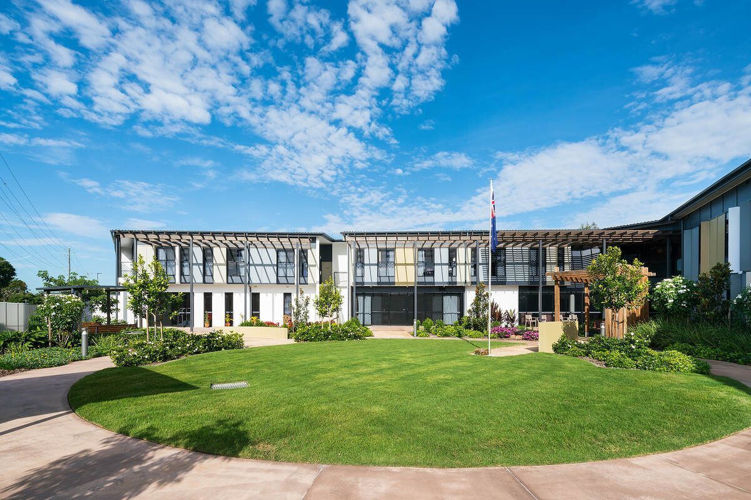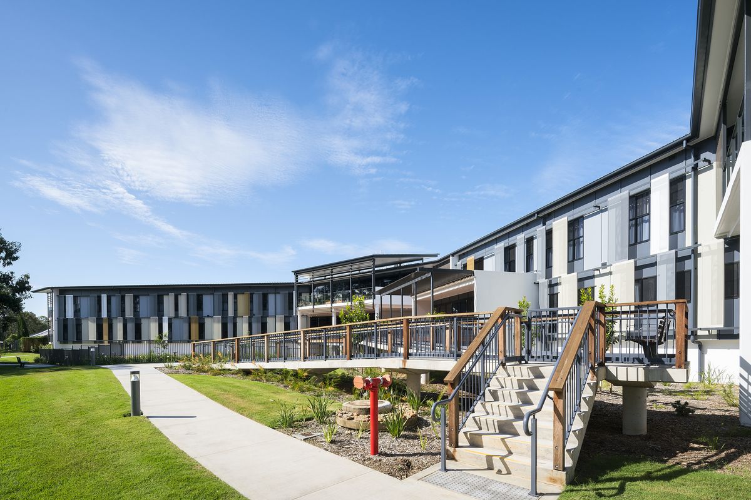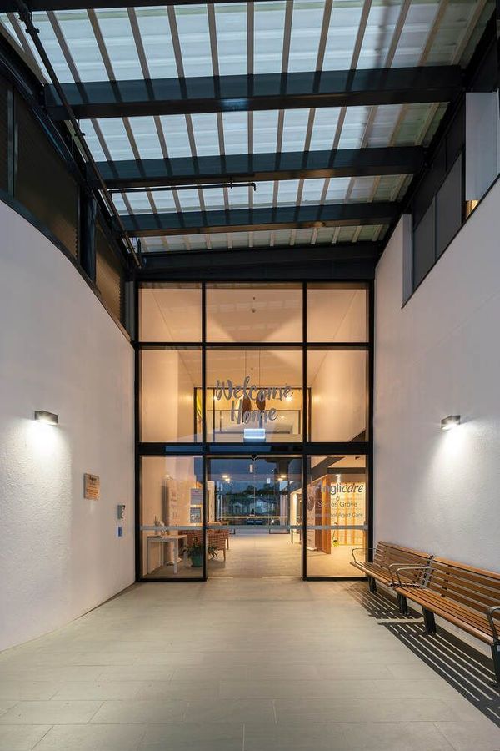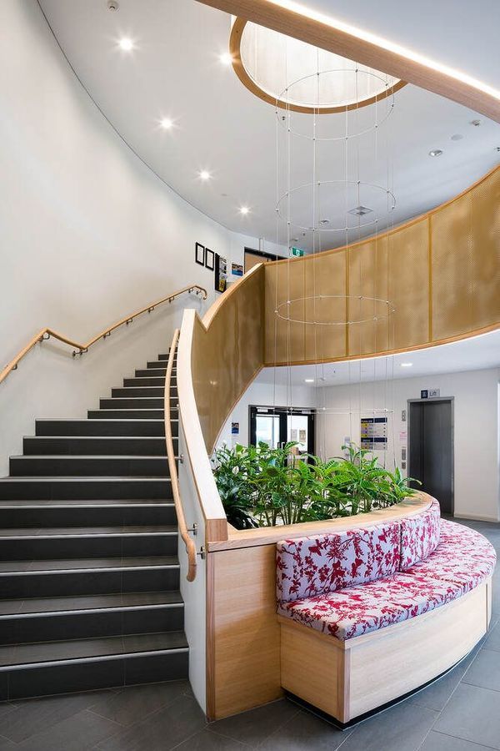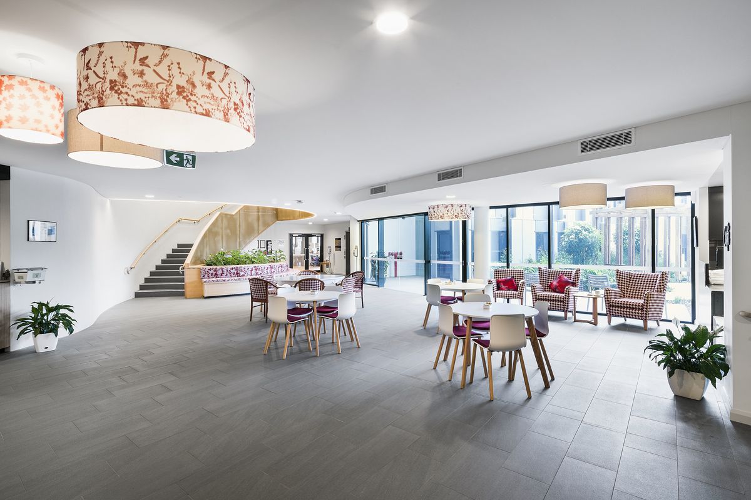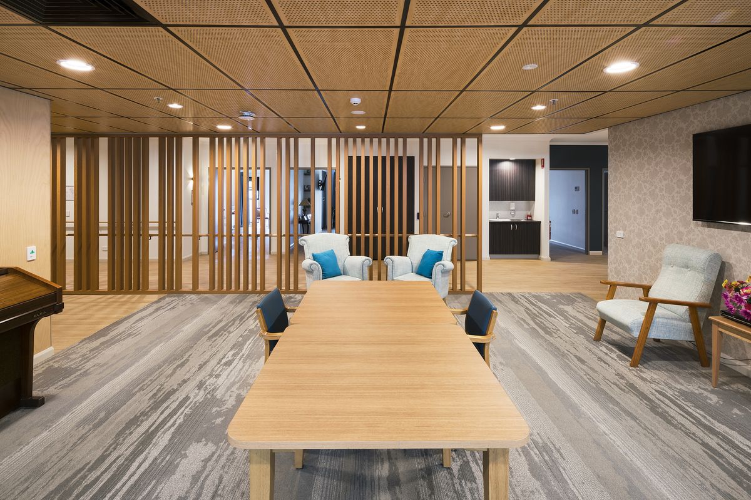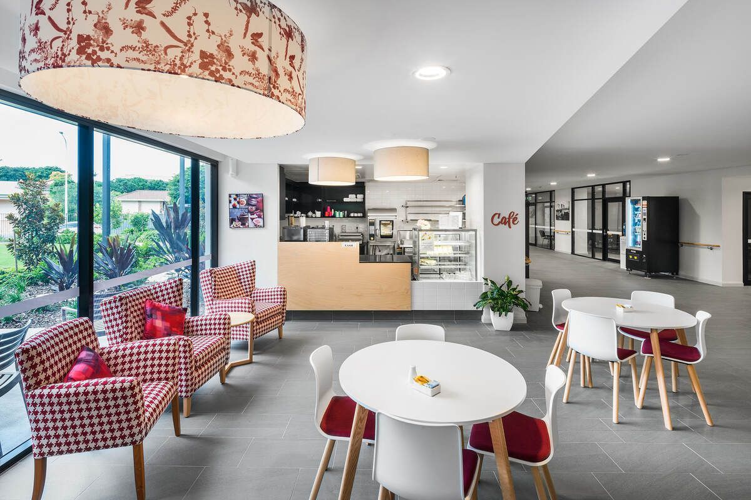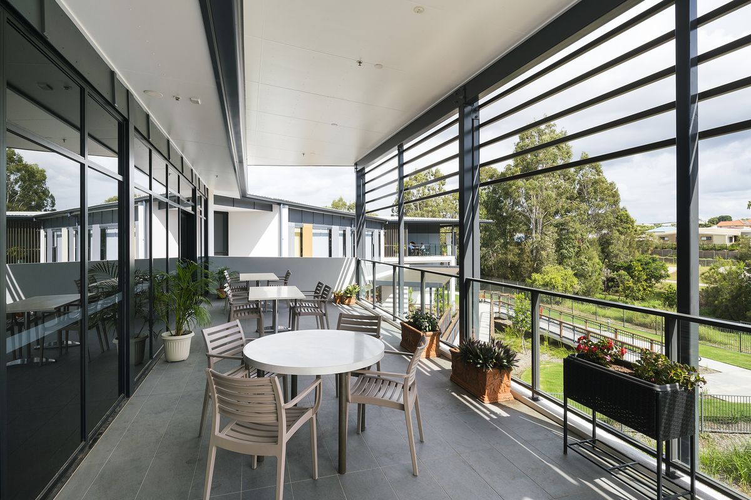SYMES GROVE
AGED CARE CENTRE
2018 – Taigum, Brisbane
Symes Grove is a 105 Bed Aged Care Facility located in Taigum, North Brisbane. It was designed with three primary objectives; to maximise light and views for residents, to optimise staff efficiencies for travel and supervision and thirdly to reduce energy consumption through passive design.
Unlike the usual loop-style plan favoured for most aged care facilities, this centre was planned like the spokes of a wheel, with a series of wings branching off a centralised social & staff space. This proved beneficial for several reasons – staff inefficiencies and walking distances were minimised, the supervision capacity of corridors increased, and rooms generally had greater access to views and sunlight. As each wing had a unique orientation, we devised a series of different façade systems to block or filter direct summer sunlight penetration into rooms, resulting in increased comfort and reduced loads on air conditioning.
This centre was also notable for its approach to special care (dementia) areas. Instead of placing all the dementia-affected patients in a large loop-planned ward, the special care wing was broken into a series of ‘cottages’ consisting of six to eight bedrooms, a living room, a resident’s kitchen, a resident’s laundry, and a garden. All these spaces were linked together in a smaller circular path so that resident circumambulation of the facility (necessitated in special care) would still be provided. However, the small scale of these cottages meant that they could conform to these standards while retaining a more intimate and homely feel.
The idea of ‘bringing the outside in’ was of key importance in this scheme, especially as many residents had limited mobility and could not easily explore the outdoor garden spaces. The notion was perhaps best demonstrated in the atrium at the central foyer, where a large vine trellis ascended up through the building to a drum skylight above, creating a green centrepiece in this main social space.
Interiors on this project were designed in conjunction with grey space architecture. Finishes and fixtures were selected to be practical for aged care use while still retaining a ‘homely’ appearance, and warm colours and finishes like timber were favoured where possible to make spaces feel more inviting.
PROJECT TEAM
Jack Coates, Maddy Stubberfield, Elly Tite, Matt Roads, Adam Perring
CONSULTANTS
Landscape Architect – Dunn Moran
Civil Engineer – Opus
Structural Engineer – Opus
Electrical Engineer – Opus
Mechanical Engineer – Opus
Hydraulic Engineer – Opus
PHOTOGRAPHER
Angus Martin


