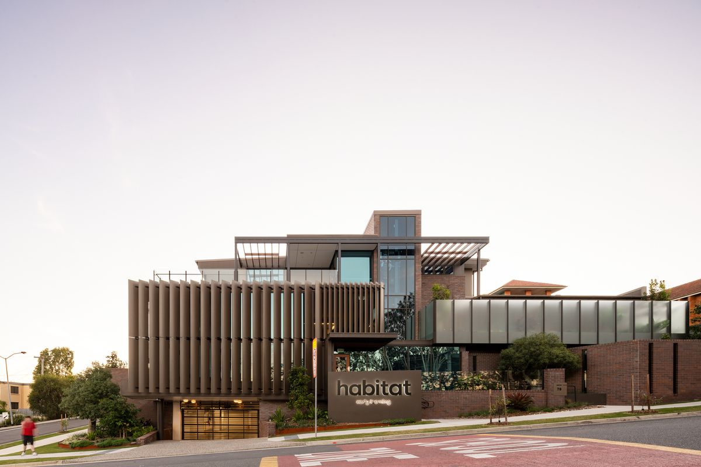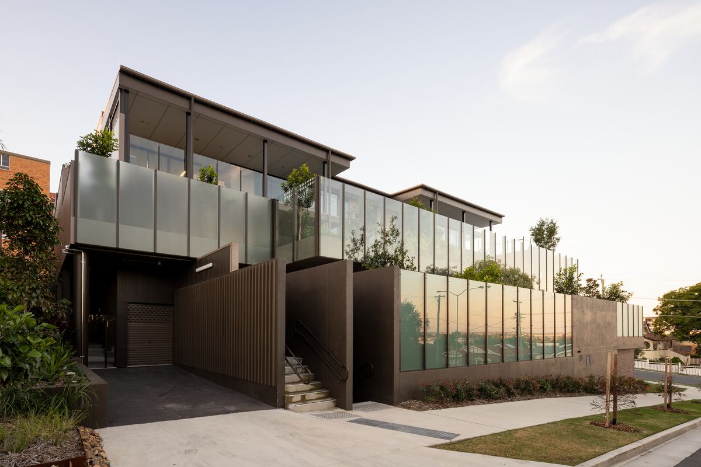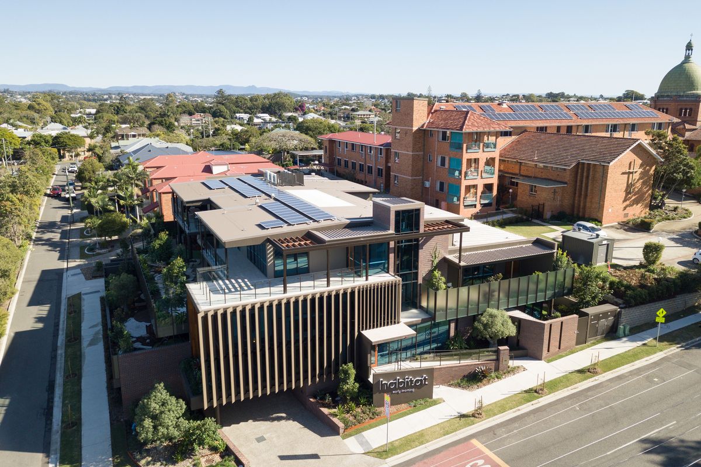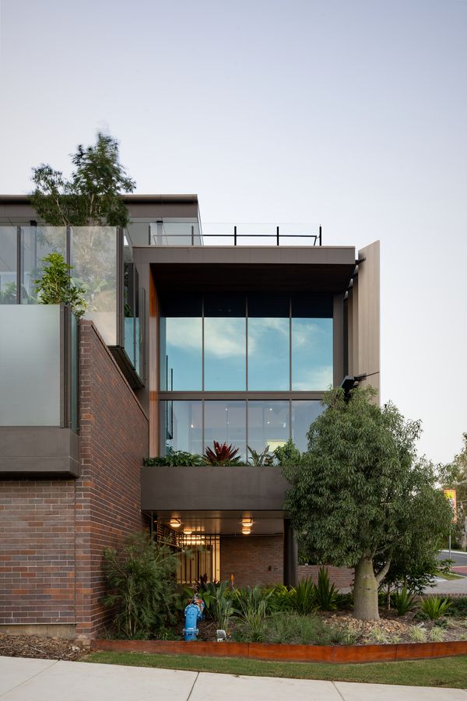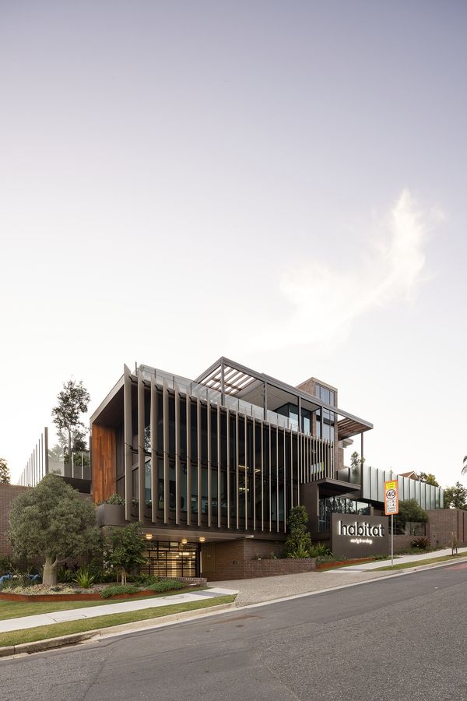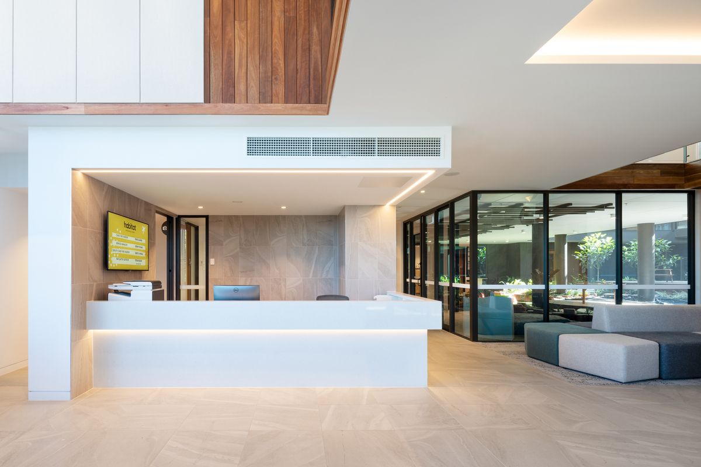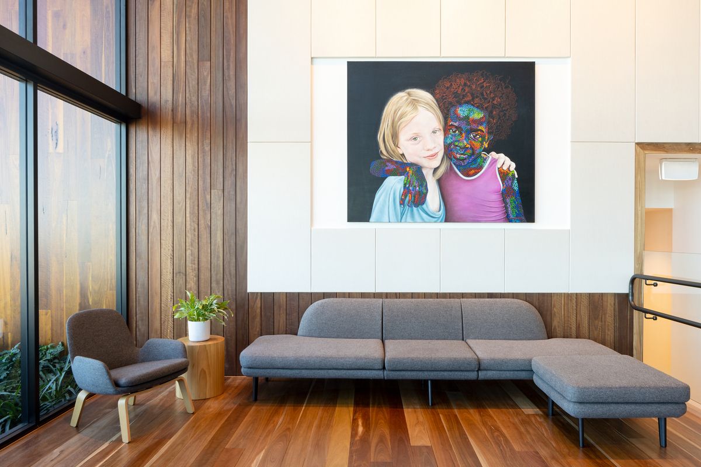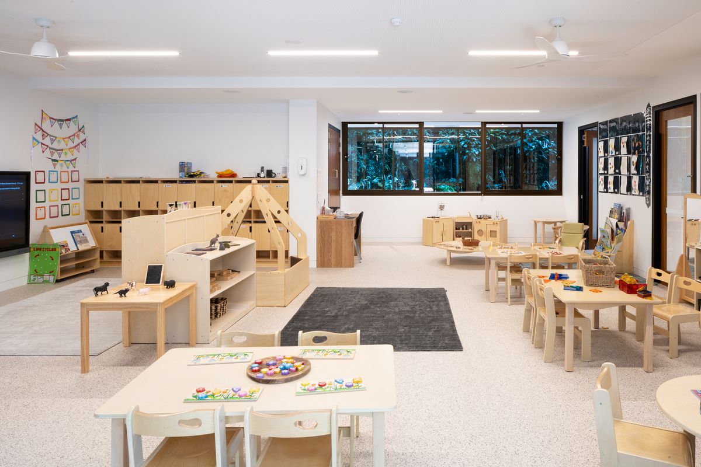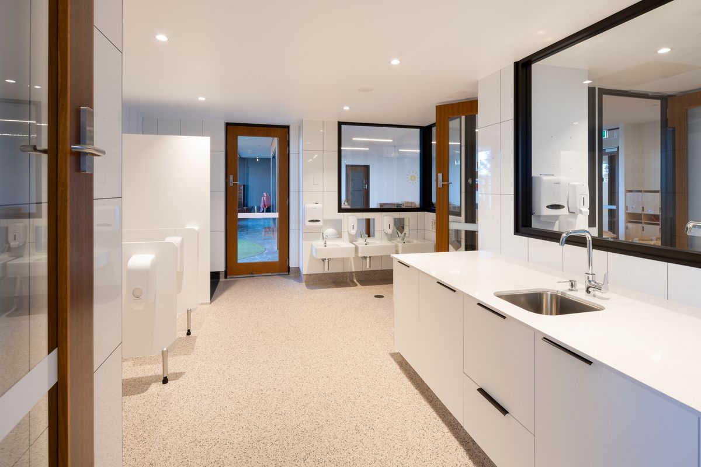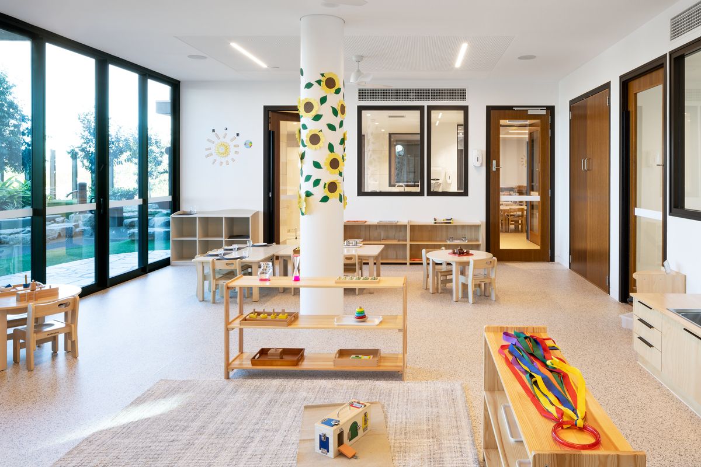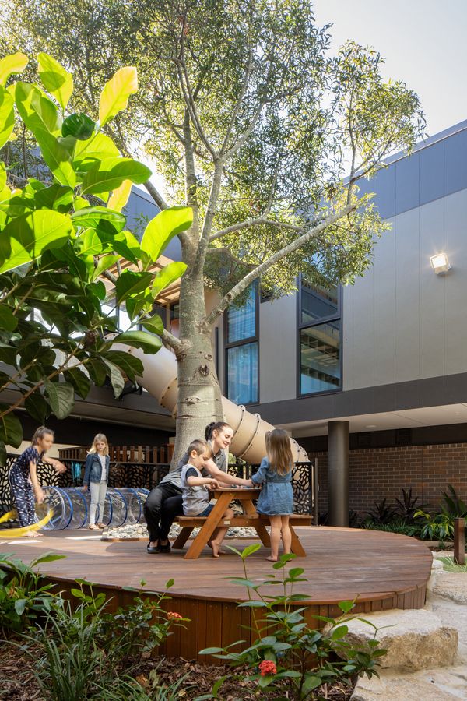HABITAT EARLY LEARNING
2020 – Nundah, Brisbane
Habitat at Nundah was designed as a premier childcare facility for the inner northern suburbs of Brisbane. The centre accommodates 129 children, who are split into two curriculums: standard (mainstream) and Montessori.
The centre was designed to maximise light, natural air, and ceiling heights. Positioned at the top of a hill overlooking the suburbs and CBD, the design included a strong emphasis on views, especially from the foyer and top floor staff spaces. With regard to staff, our client requested that we provide salubrious and inviting series of staff spaces, to assist them in attracting the best personnel to the centre.
In accordance with Montessori principles, internal and external spaces favoured natural materials like timber and brick. The Montessori element also demanded that learning spaces had an enhanced connection to the natural world, which was achieved through a careful design of external playspaces by the landscape architects. In addition to the standard facilities, the centre included a mothers room, a top-floor multipurpose room/deck with recording studio, and an interactive kitchen (with adjacent kitchen court and vegetable garden) to assist in the learning process.
Overall the design sought to be respectful of its context. Materials and elements were selected to relate it to the buildings in the surrounding precinct, which included a church, a nunnery and a school. Simultaneously, the design aesthetic aimed to be slightly more ‘playful’ and child-focused than a standard building, so children would instinctively feel less intimidated and more relaxed.
PROJECT TEAM
Jack Coates, James Hollanby, Elly Tite, Maddy Stubberfield
CONTRACTOR
Hutchinsons
CONSULTANTS
Landscape Architect – JW Concepts
Civil Engineer – ADG
Structural Engineer – ADG
Electrical Engineer – WSP
Mechanical Engineer – WSP
Hydraulic Engineer – WSP
Fire Engineer – WSP
Interiors – Conrad Gargett
PHOTOGRAPHER
Angus Martin

