ARCHIVES
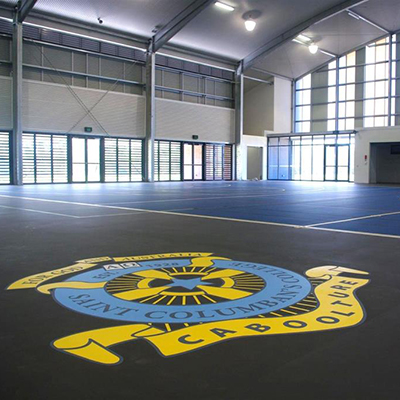
ST COLUMBANS COLLEGE – MULTI PURPOSE HALL
The primary challenge of this hall was to provide all the necessary facilities and square-metre areas of the brief while staying within a very tight budget. Although it required extensive value-engineering prior to construction, we worked with the builders and obtained a result that fulfilled both the school’s requirements of quantity and quality.
Environmentally, we sought to make the building as passively comfortable as possible. Low level louvres direct breezes through the space while high level louvres and whirly-birds remove hot air from the ceiling. The back of the hall has huge sheets of translucent polycarbonate cladding that work to fill the space with natural light and reduce dependence on artificial illumination.

ST. FRANCIS COLLEGE – LANGUAGE LEARNING CENTRE
Although a structural challenge the three pods are constructed with live-like walls that oppose each other yet speak to each other simultaneously. This contradiction is centre balanced by the contrasting covered areas creating a gabled rhythm which harmonises with the learning environment. Internal learning spaces have the opportunity of smaller internal breakout spaces for more interactive learning as well as outdoor work spaces to provide and encourage group learning.
The LLC is located alongside the main spine of the campus. An intentional setback from the spine that changes in dimension provides a rhythm for pedestrians and encourages people to approach the building. A strategically located access pathway subtly announced by timber bollards directs the flow of students.
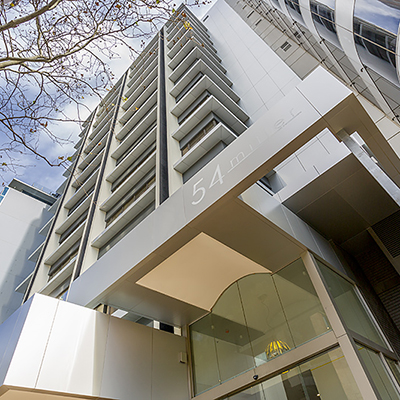
54 MILLER ST. FACADE UPGRADE
Opus’ architectural team was engaged to document a foyer refurbishment and façade upgrade to a fifteen-storey, seventies-era office building in the North Sydney business district.
At 45 years of age, the existing building presented several design challenges. Opus collated all existing documentation and data that was available for the building and combined it with site visit measurements to produce a viable set of drawings for construction. The works allowed the client to attract potential tenants with a workplace that belonged in the twenty-first century.
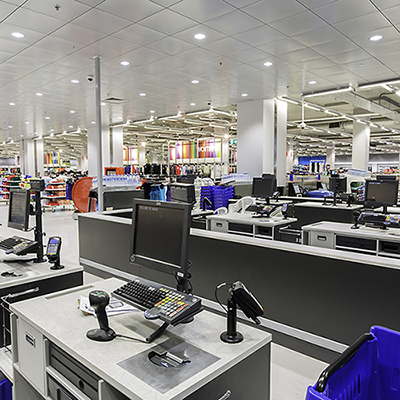
KMART – INDOOROOPILLY
The new Kmart Indooroopilly store was a refurbishment of an existing retail tenancy which included an extension to the original footprint and included a new loading dock area located two levels below. The store area totalled 7262m² including the selling floor, back of house and the loading dock.
Opus acted as the Principal Consultant providing architectural design services including feasibility and due diligence reporting, shopfront design, control issue documentation, coordination of the services consultant, implementation of design changes, review of the base-build documentation, review of shop drawings, and defects inspection.
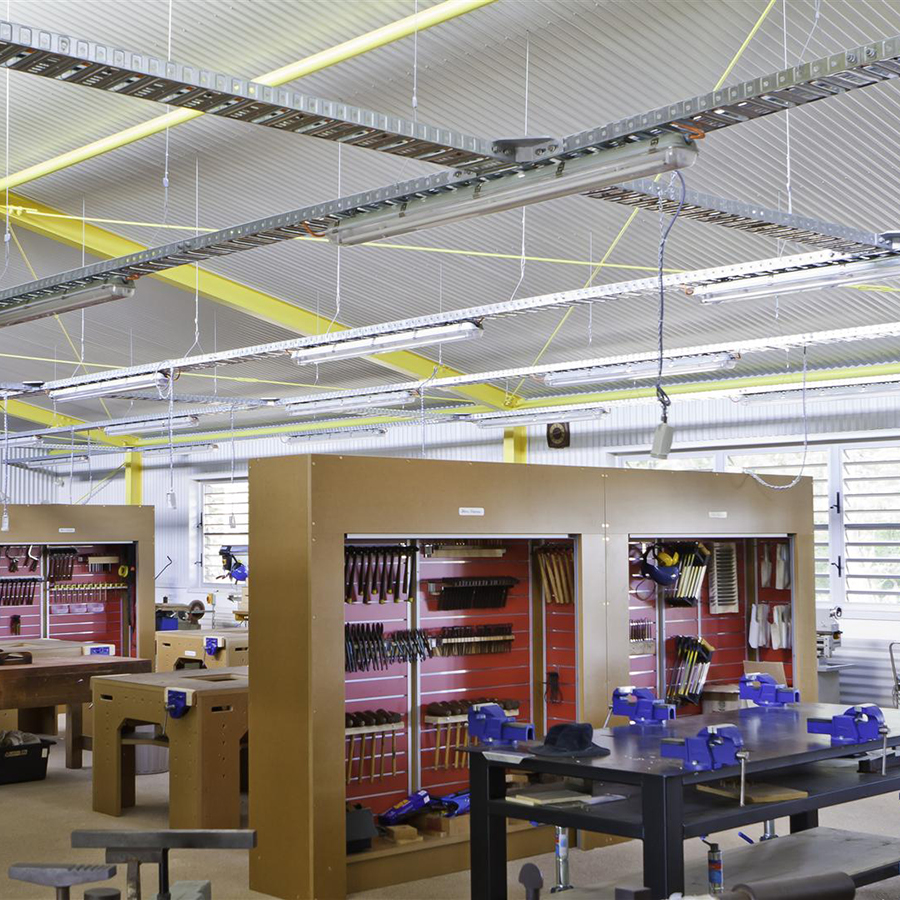
SETON COLLEGE – MANUAL ARTS & CATERING
This $1.0m project was an extension and revitalisation of an existing building built in the 60’s. The refurbishment allowed for new woodwork, metal work and graphic design facilities accommodating current pedagogy techniques. All walls were acoustically treated with appropriate lining to drastically reduce internal reverberation from the machinery.
The roof was modified to create a 24m clerestory window and included automated louvred glazing. This, along with the introduction of full length louvred windows on both sides of the building passively invigorated the space, light and cross ventilation. This project also included the conversion of an existing art room into a commercial catering kitchen and includes teaching and cooking facilities for up to 16 people.
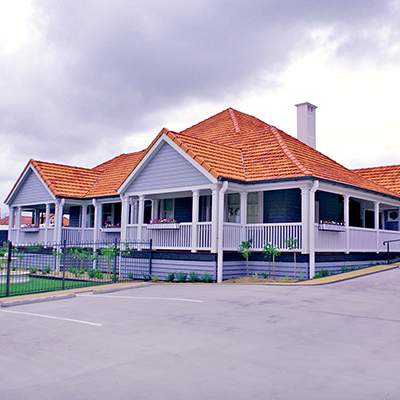
LYNDHURST CHILD CARE CENTRE
‘Lyndhurst’ is a late 19th Century residence designed by prominent Brisbane architect Robin Dads that had endured an unsympathetic conversion into fiats before gradually falling into disrepair. The client purchased the property and sought to restore the heritage-listed building to its former glory while simultaneously giving it a new lease of life as a childcare centre.
The design process involved a detailed examination of the structure to determine the original components that were to be retained and the non-original components that were to be demolished. Analysis of existing plans also allowed existing walls that had previously been demolished to be reinstated wherever possible.
The new childcare extension sought to be as sympathetic to the original building as possible. Links to the ‘Lyndhurst’ cottage were via glazed corridors to give the new structure a visual separation from the old, while the low profile of the extension allowed it to sit behind the cottage with minimum visual impact. Most of the extension’s materials are different to Lyndhurst’s (in accordance with heritage laws), but the form and colour scheme are similar to give the centre a cohesive feel.
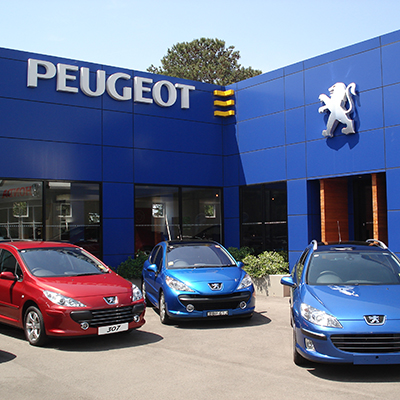
PEUGEOT – PORT MACQUARIE
AC director Dario was commissioned by John Patrick Prestige Cars Port Macquarie to design a Peugeot showroom building on an existing dealership. The motorship dealer was licenced to Jaguar, Land Rover and Honda. Peugeot, a new player in market wanted to mark their place in the thriving town.
The challenge was accommodating the Peugeot design guidelines and adapting them to be the lynch pin between the Honda and Land Rover dealerships. The brief was to allow for the new car buyer to experience all 4 motor vehicle manufactures vibe under 1 roof. All manufacturers however, required an independent visual presence whilst being joined to others. The solution was to create contrasting façade details, cladding material and fenestration portions along with creating relief in the façade with recesses and bends.
The result was achieved using Peugeot blue alucabond panels and window proportions to showcase the vehicles behind them.
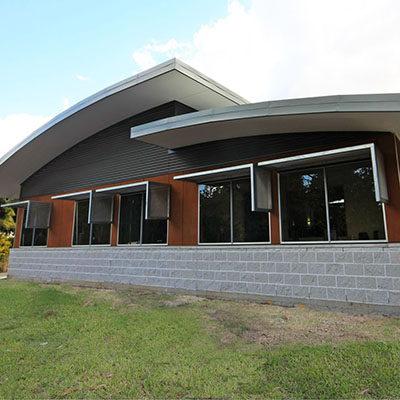
MARSDEN DEPOT – OFFICE BUILDING
The project involved providing accommodation for the various users groups from Logan City Councils maintenance depot in one integrated office building. The strict one million dollar budget and tight site constraints imposed by the busy maintenance depot challenged designers to create a suitably sized office while maintaining occupant comfort. Environmental resilience was considered, employing many passive design strategies to reduce the toll on the buildings energy consumption. Such strategies included over sized eaves and window hoods for shading, optimal orientation of a long narrow plan facing north, the use of maintenance free and low VOC materials and automated high level openings to allow passive ventilation and lighting.
The building is orientated away from the bulk of the depot to provide some relief to its users. The open plan design maximises the main office space with private acoustically treated offices along the southern edge. Breakout spaces provide further relief to occupants engaging with green space on the adjoining property.
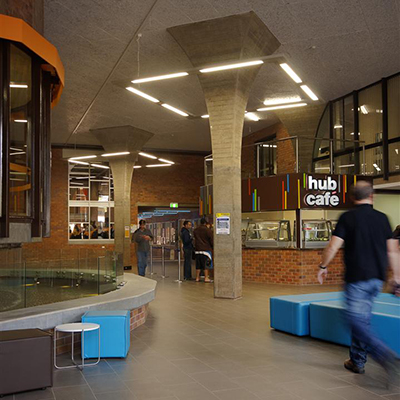
USQ – LEARNING COMMONS
The University of Southern Queensland’s R-Block was originally designed by prominent Queensland architect James Pirrell back in the 1970’s. Over time it became an important part of Queensland’s architectural heritage, however a couple of aspects of the building made it difficult to use for it’s academic purpose. The primary issue was that the age of the building meant many spaces were now ill-suited to current teaching techniques. To respond to this we studied the latest pedagogical teaching methods and then restructured the layout into a broad range of spaces that would bring the building in time with the 21st century expectations.
Together with our associate interior designers KDW, we came up with a scheme to introduce vibrancy (colour) and warmth (timber and soft furnishings) into these spaces. Conscious of respecting the original design of the building we removed sections of brick wall along the northern facade to get light into foyer, cafeteria and learning spaces and also allow visual connectivity with the busy campus square outside.
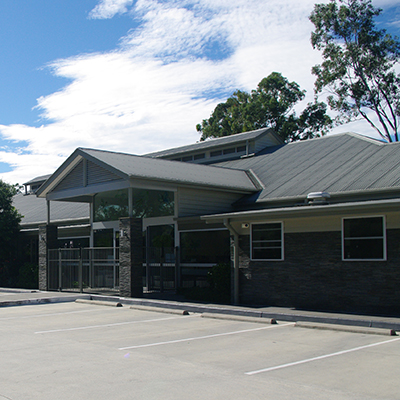
HABITAT CHILD CARE CENTRE
Habitat Early Learning Centre was designed as a 161 place centre at a time when the maximum number of licensed places one could achieve in a centre was 75. This constraint meant that Habitat was actually three centres in one, which operationally has proven to be a positive.
Organisationally, the two larger centres shared a number of back-of-house facilities which provided opportunities through scale to enhance service. Most notably the commercial grade kitchen staffed with a chef could deliver nutritional, restaurant-quality food to the children and staff alike. Also, community facilities such as the coffee bar afforded the opportunity for parents to engage socially with other like-minded parents.
Nestled adjacent to Cedar Creek, the external play areas were designed to take full advantage of their natural outlook and borrow the amenity of the waterway corridor beyond the play spaces.
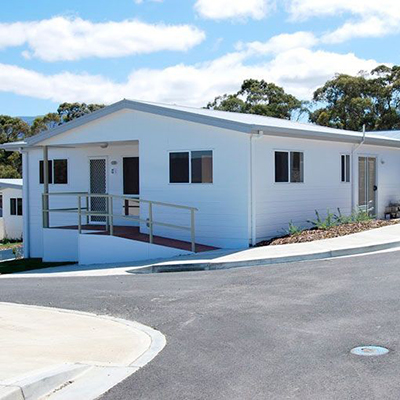
OAKTREE RETIREMENT VILLAGE
We were engaged to provide documentation of 54 independent living units for the Oaktree site in Kingston, Tasmania. Oaktree specialise in providing affordable, stylish and secure independent living communities for seniors in Australia.
The focus was on constructing small villages that combine residential and recreational facilities to create an environment where one can develop new friendships, be part of a safe community and still live independently. The project was the master planning of the site, through to the final documentation of the individual units.
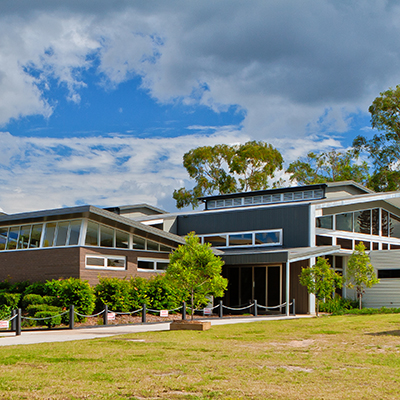
ST FRANCIS COLLEGE – MULTIPURPOSE HALL
The new multipurpose hall at St Francis College presents a recognizable architectural statement to the school and local community.
The 1,020m2 hall is a passive building with louver windows, high level automated fans and grills, acoustic paneling, and insulated massing which controls the heating and cooling of the building.
Full height acoustic operable walls were designed to separate the spaces. The large spans of these walls required fabricated steel trusses. Glass panels were designed to enclose the webbing of the trusses. This design enabled support for the walls, while allowing natural light to permeate through the rooms.
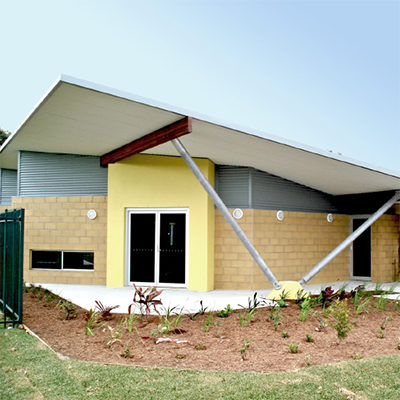
ST AGNES CHILD CARE CENTRE
The brief for this project called for a 50% increase in the capacity of an existing childcare centre. To achieve this, the design proposed additions to the North, South and West facades, as well as a renovation of existing facilities. The result was a complete building transformation.
Being in close vicinity to another childcare centre, it was imperative that the architecture be respectful yet create some contrast and definition. Warm split-face blockwork, coloured concrete and fibre cement were used as the primary materials as they responded well to the aspiration of respectful response to context. On the other hand, angled walls and acute flyover roofs gave the facade definition and visual focal points.
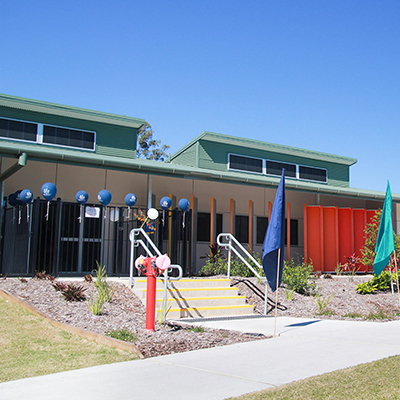
CALAMVALE CHILD CARE CENTRE
Providing an environment intrinsic to the development of early aged learning was key to the success of the project. To achieve this, the design aimed to integrate parental involvement providing parent and community rooms directly off the entry foyer. The chevron plan form is ideal for carer supervision and introduces a geometry that shelters and frames outdoor play areas.
The external play areas are cut into the slopping site to provide level playing surfaces. The building itself asserts its placement on the site extending a connection from roof to ground. As the building is particularly exposed the need for shading was crucial. Generous eaves continue around the full perimeter with sections of the roof pulled down over significant openings touching the ground in some instances.
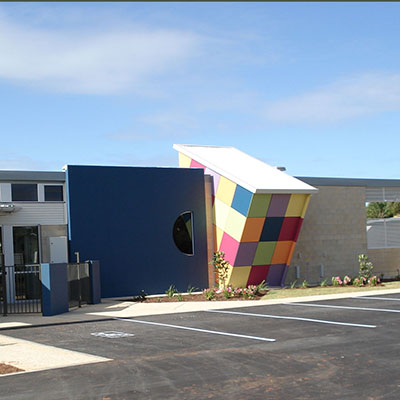
ST JOSEPHS CHILD CARE CENTRE
The scope for this project was to provide maximum natural light penetration and cross ventilation to the three play rooms that make up the bulk of the centre. Careful planning was employed in responding to the local climactic conditions to ensure that these requirements were met, and as a result the spaces could be kept comfortable in the extremes of summer and winter.
Another major requirement of the brief was to provide interesting and stimulating places for children to explore throughout the centre. Picture-windows, box-windows, angled walls, undulating floors & ceilings, niches, and ‘secret’ spaces were some of the tactics used to meet this requirement.
Of these elements, most were constructed at a toddler scale, so that children could interact and associated with them more easily. The mixture of colours, materials, shapes and forms visible across the facade and throughout the interior were all employed here to help engage the children and stoke their vivid imaginations in an environment that is adventurous and exciting yet also safe.
