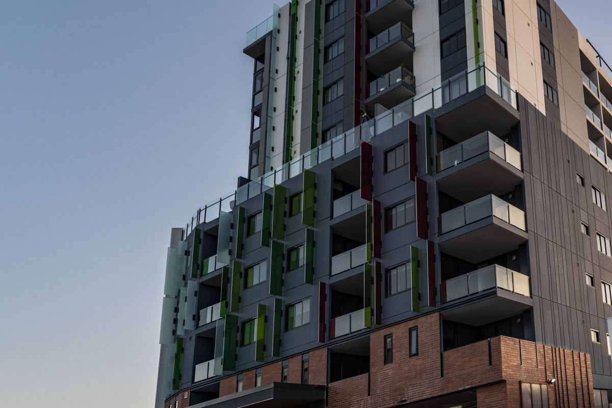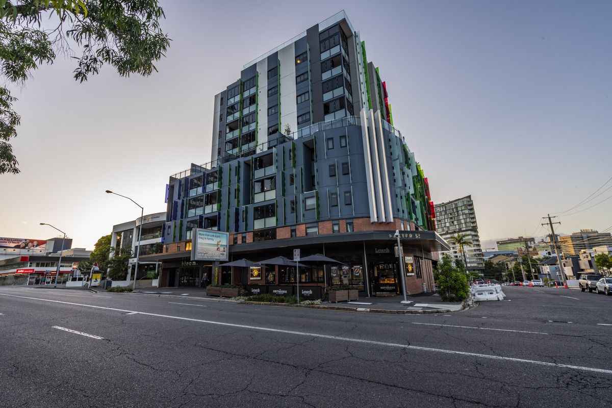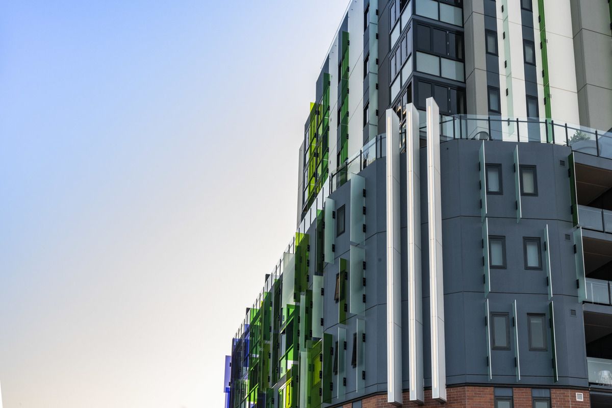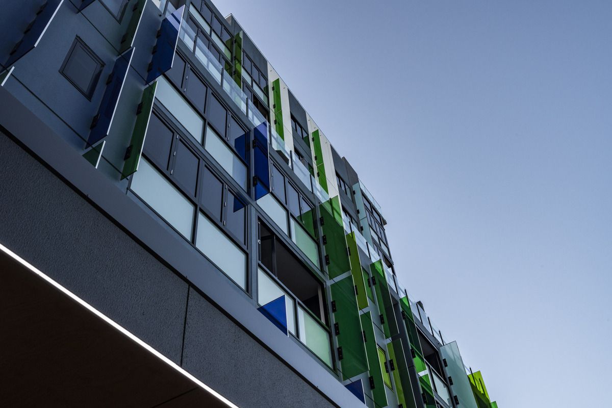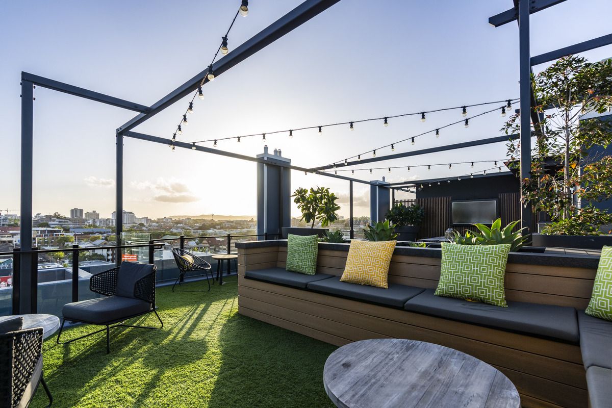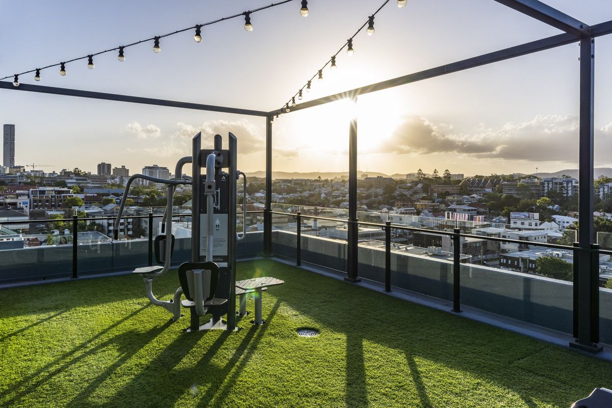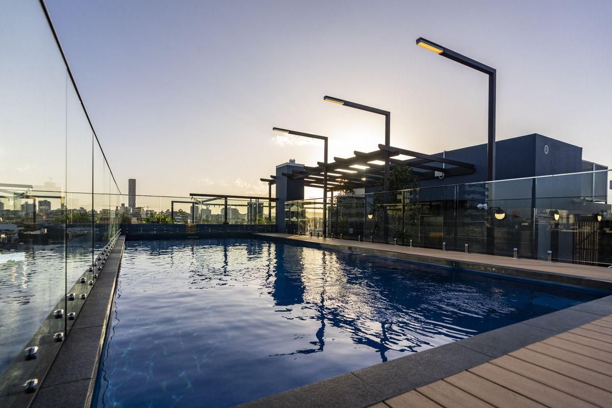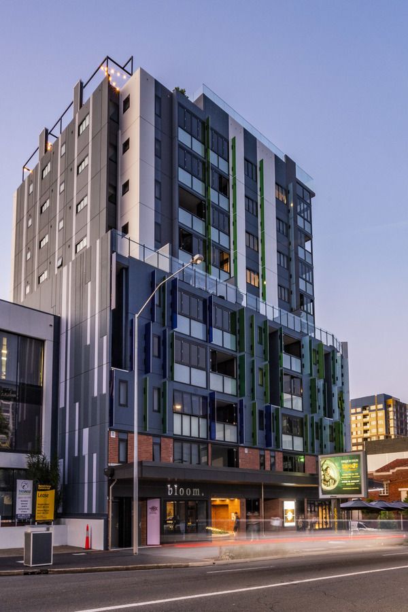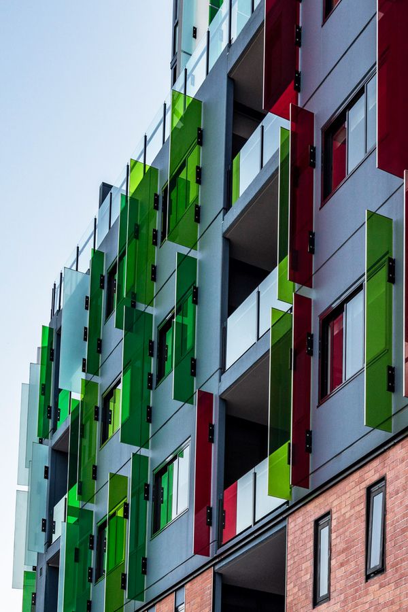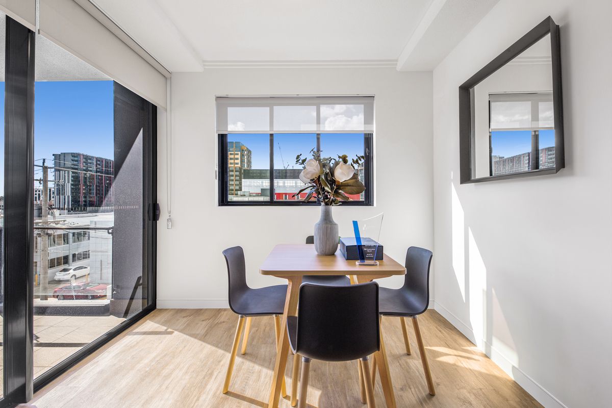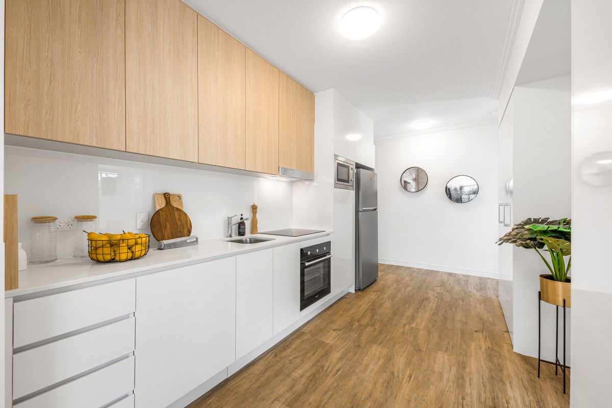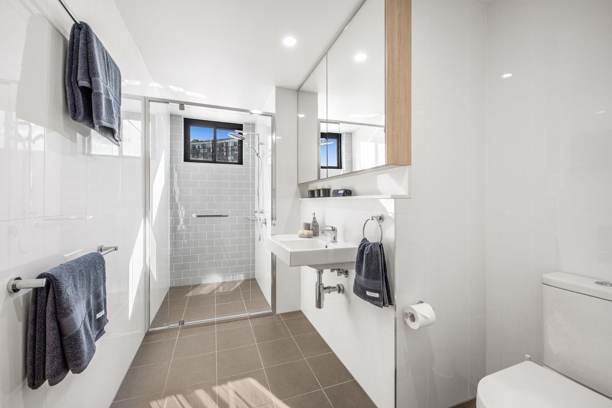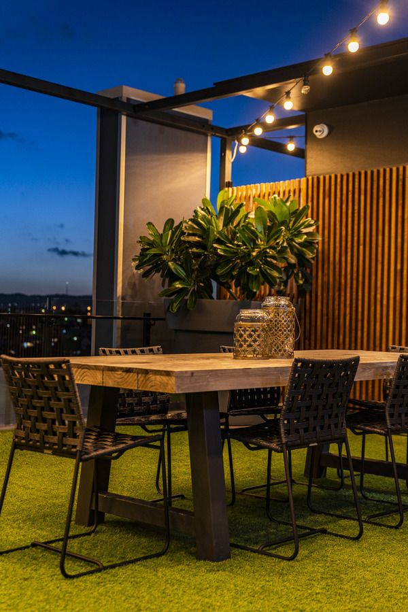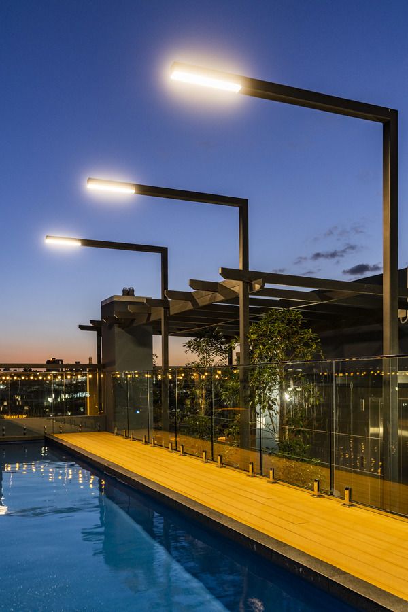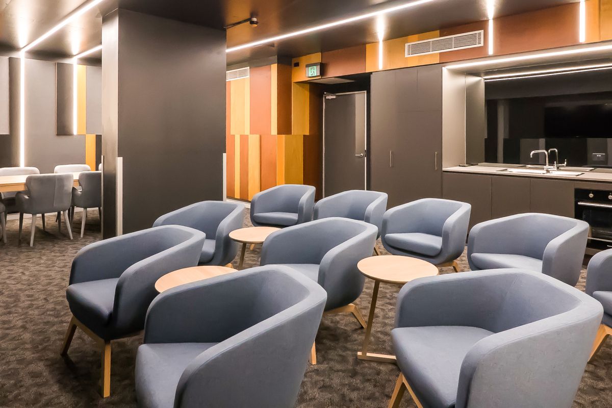BAXTER ST. APARTMENTS
2018 – Fortitude Valley, Brisbane
The Baxter Street Apartments is a 52-unit development located in the Valley in inner-Brisbane. The building was designed to maximise efficiencies and floor space on a highly constrained site, where the form was largely determined by council planning envelopes and building regulations. The main feature of the building was a series of glass fins mounted on the facade which provided sun protection and also helped the building appear visually taller and more vertical. This was done to counter the bulky shape imposed on us by planning requirements. The colours related to the hues commonly associated with Brisbane – reds, greens and purples of summer jacaranda and poinciana trees.
The interiors of the apartments and lobby were designed in conjunction with Elm Interiors. For apartments, 2 colour schemes were produced, a light scheme and a dark scheme, so that potential buyers had off the plan options for their preferred scheme. Generally the schemes presented where intentionally fairly neutral, as is the usual demand of apartment buildings.
We at Architectural Collaborative were responsible for the final design and interiors of the club lounge media room and the roof deck, which were added to the project at a late stage during construction. For the club lounge, we lined the walls with acoustic panelling and LED lighting in long vertical stripes of varying thickness, so the room would relate to the building’s external appearance. We also followed this language in the design of the roof deck, which was planned into several different spaces catering for groups of different sizes, two outdoor cinema zones and an open-air gym. Planters were utilised to divide these spaces which were then united overhead under a system of suspended catenary lights, making the roof deck an attractive beacon visible from the street.
PROJECT TEAM
Jack Coates, Alison Dell’Annunziata & Sebastian Brameld
CONTRACTOR
TMF Constructions
CONSULTANTS
Landscape Architect – Trevor Lynch Landscape Architect
Civil Engineer – Opus
Structural Engineer – Opus
Electrical Engineer – Opus
Mechanical Engineer – Opus
Hydraulic Engineer – Opus
PHOTOGRAPHER
Perle Creative

