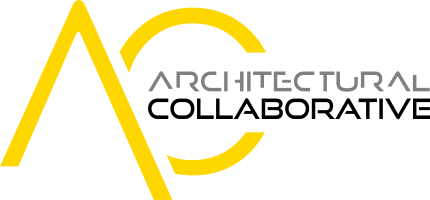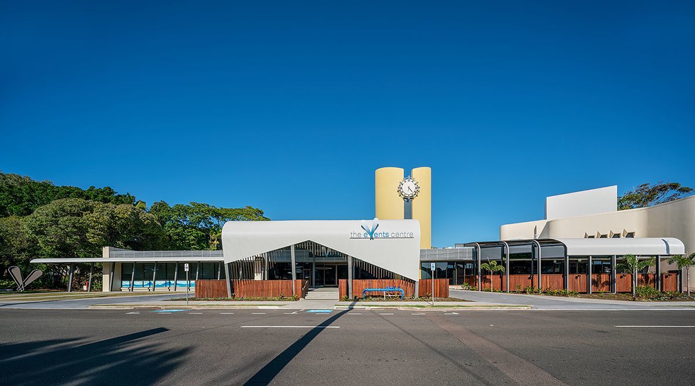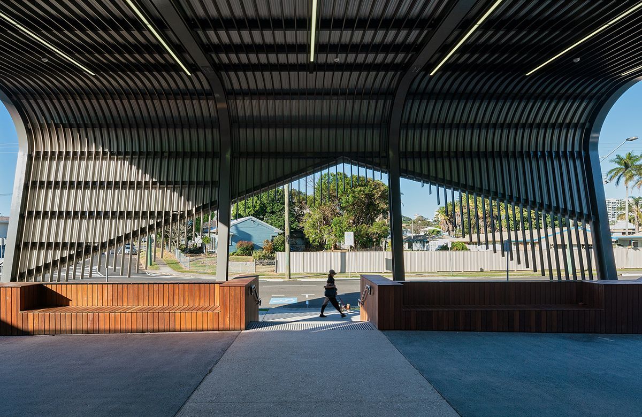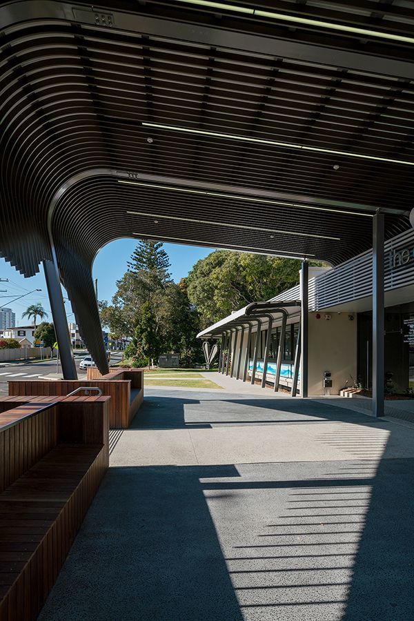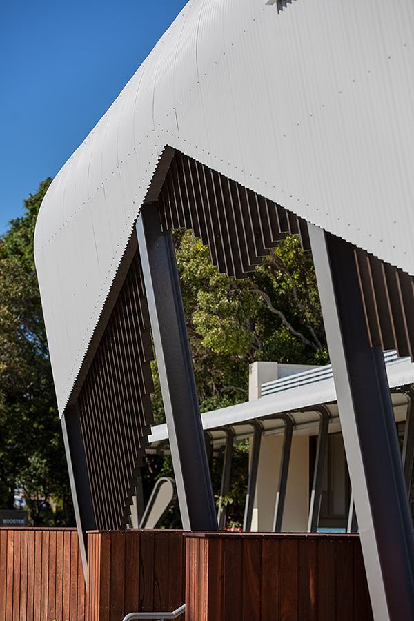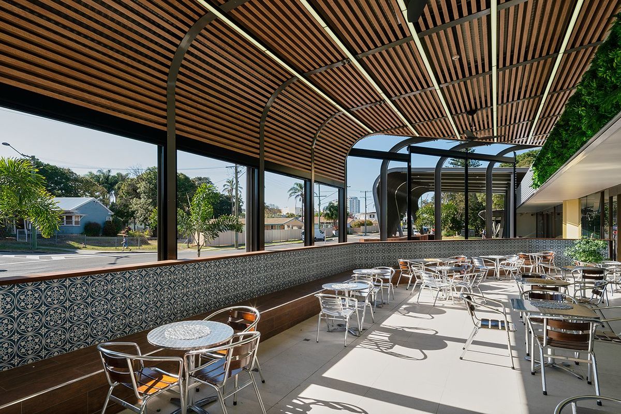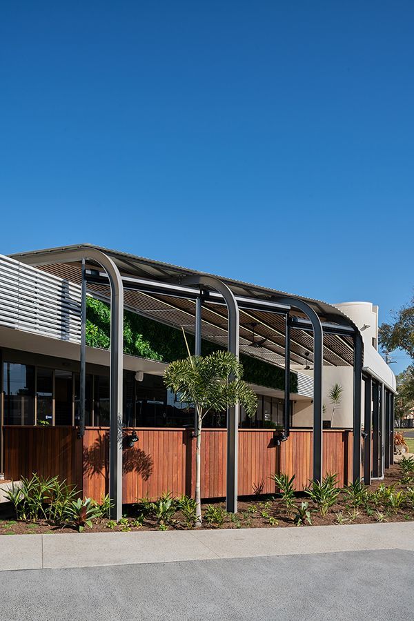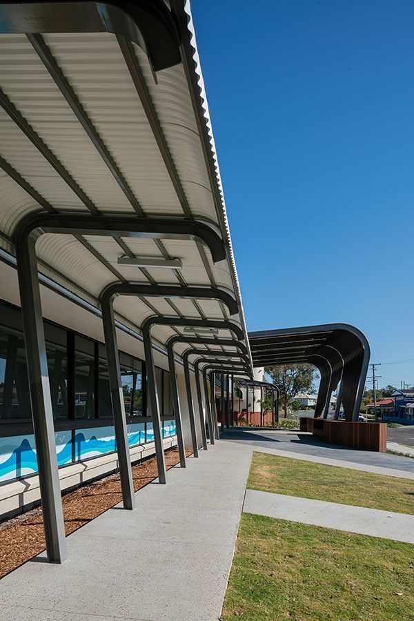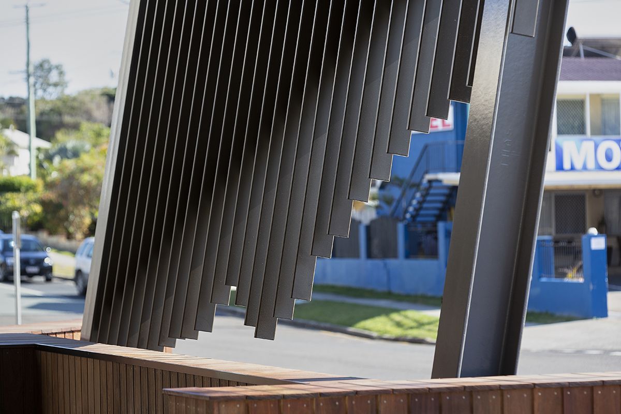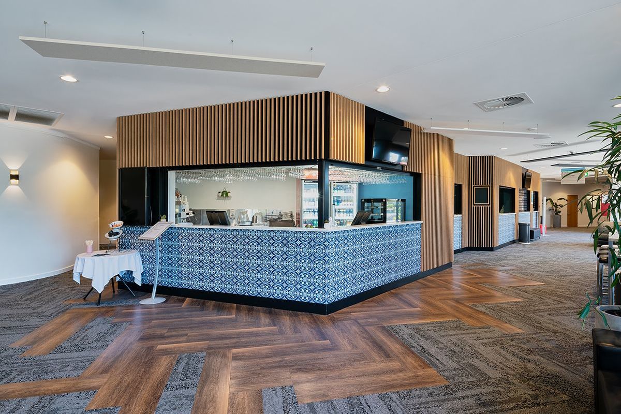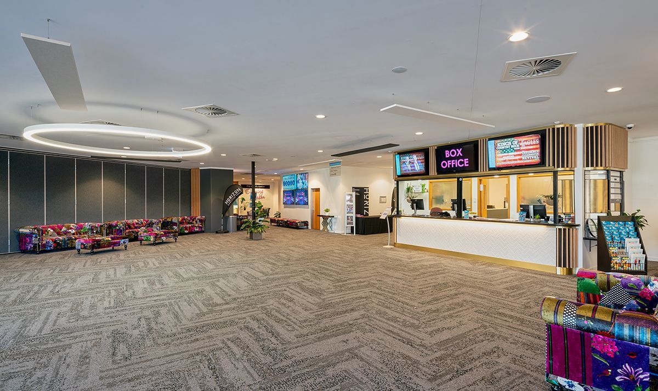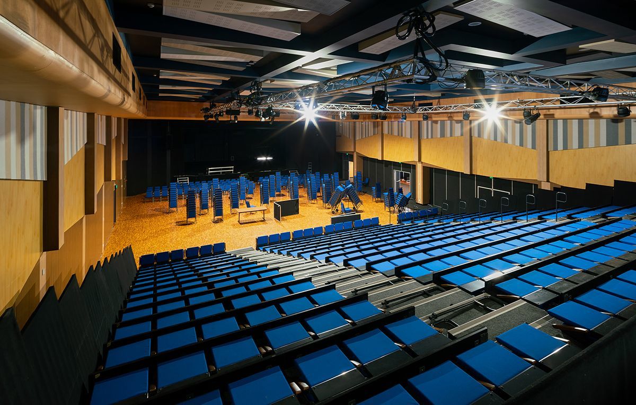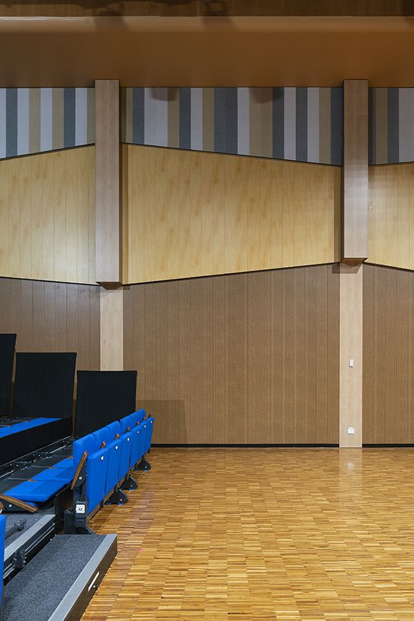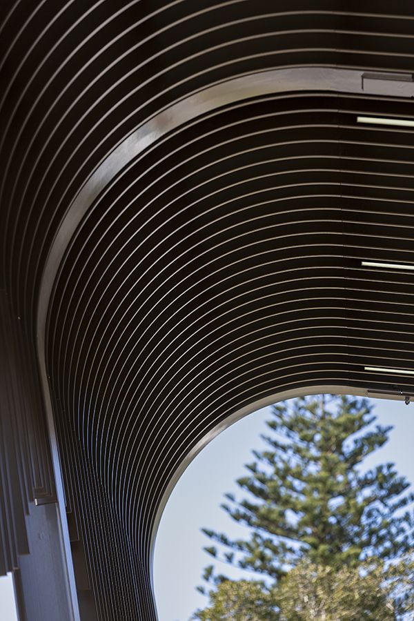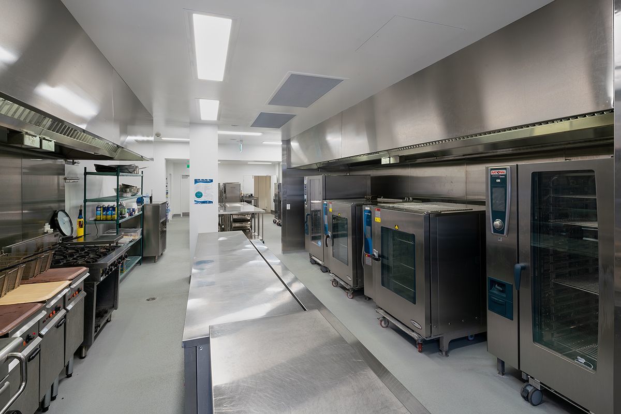CALOUNDRA EVENTS CENTRE
2019 – Caloundra, Sunshine Coast
As part of the Building Better Regions fund, The Events Centre in Caloundra was granted a $6 million redevelopment which involved a striking new entry including a porte cochere and internal works to the foyer, bar and cafe, kitchen, main theatre and major HVAC works. The success of this project lay in the balance of the proposed design with the existing fabric. Our approach celebrated the existing 1980’s Art-Deco inspired structure and materiality while meeting the client’s ‘Centre by the Sea’ theme.
The facade along Minchinton Street has been completely revitalised with a new porte cochere, covered deck and covered link. These curvaceous forms paid respect to the existing structure while also meeting the client’s brief. The design captured elements of Caloundra and the wider Sunshine Coast region through the use of material, form and subtle articulation. Timber extrusions extended beyond the structure in an intentional pattern to reference the Glasshouse Mountains of Sunshine Coast’s hinterland while emphasising the client’s desire for a wave structure. Timber materiality referenced the Caloundra boardwalk at its local Bulcock Beach which also the highlighting material within the Main Theatre.
The multi-purposed Main Theatre was provided with new wall and ceiling surfaces which fit in with the existing seating, stages and lighting designs. Working closely with the acoustic engineer, particular surface patterns and shapes were selected to create a multi-functional theatre space while meeting the client satisfaction aesthetically and acoustically.
PROJECT TEAM
Matt Roads, Dario Dell’Annunziata, Alison Dell’Annunziata
CONTRACTOR
Arete Australia
CONSULTANTS
Landscape Architect – Landscape Group
Civil Engineer – WSP
Structural Engineer – WSP
Electrical Engineer – WSP
Mechanical Engineer – WSP
Hydraulic Engineer – WSP
PHOTOGRAPHER
Angus Martin
