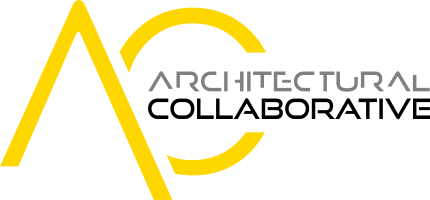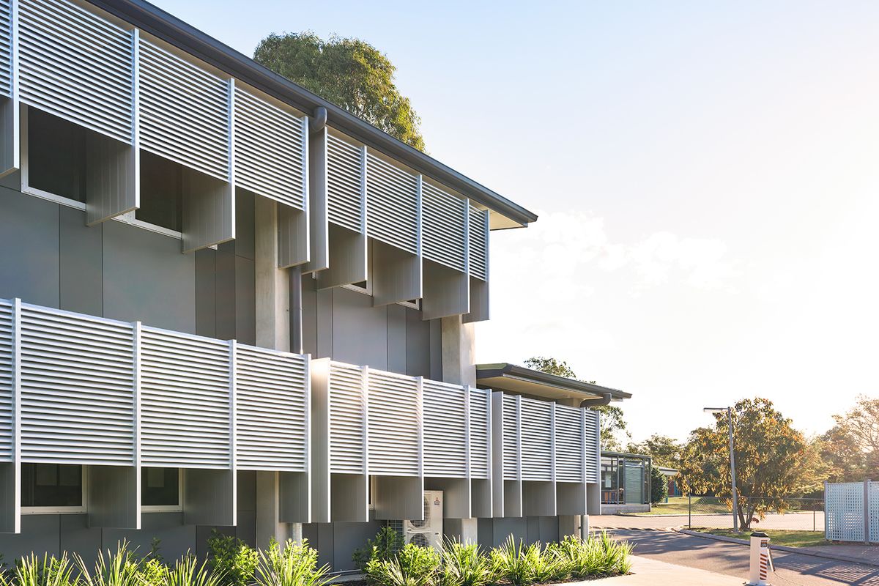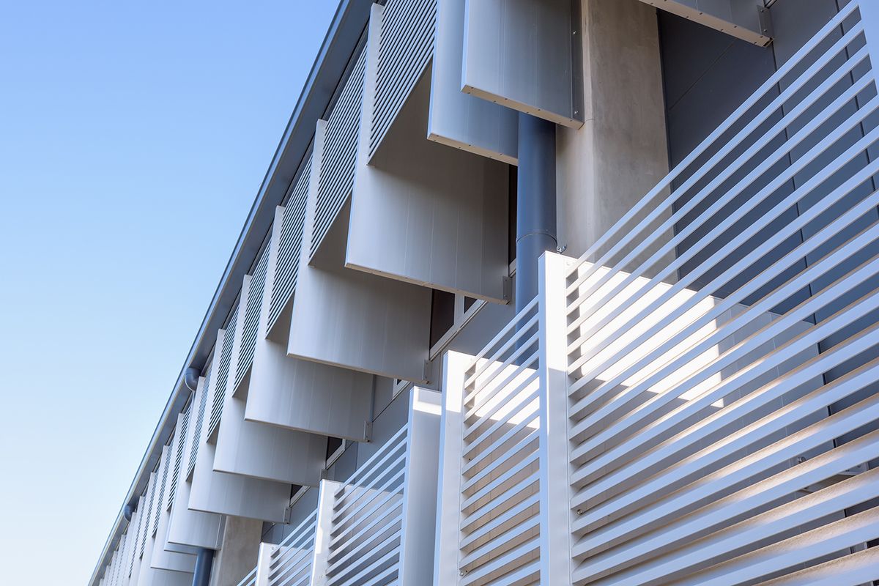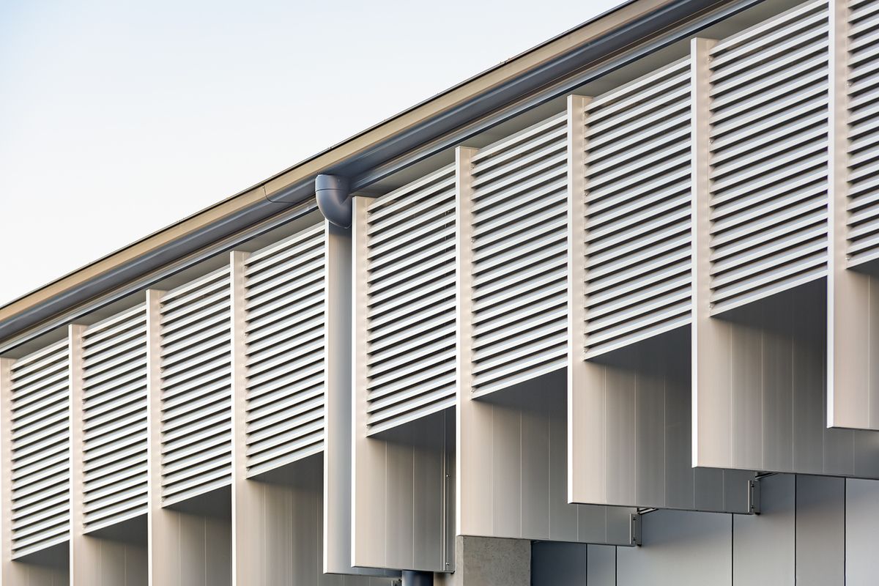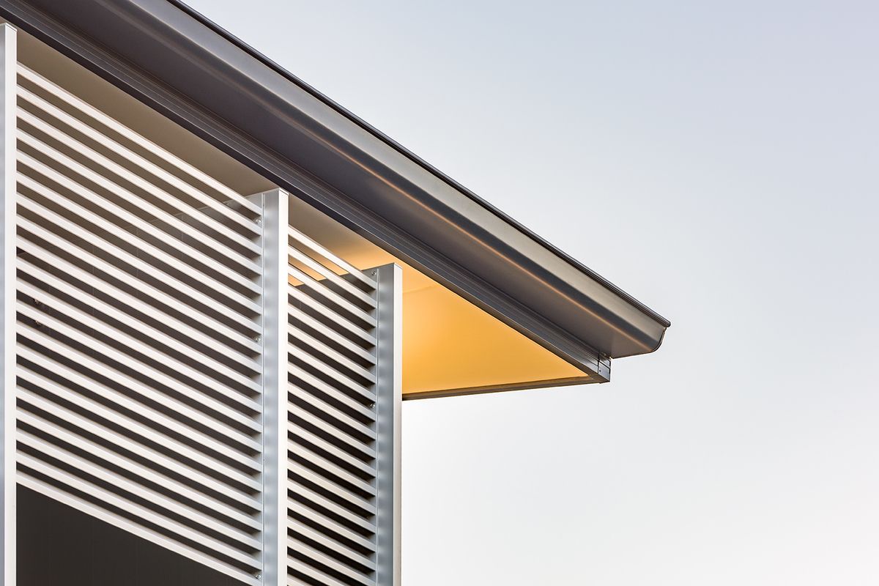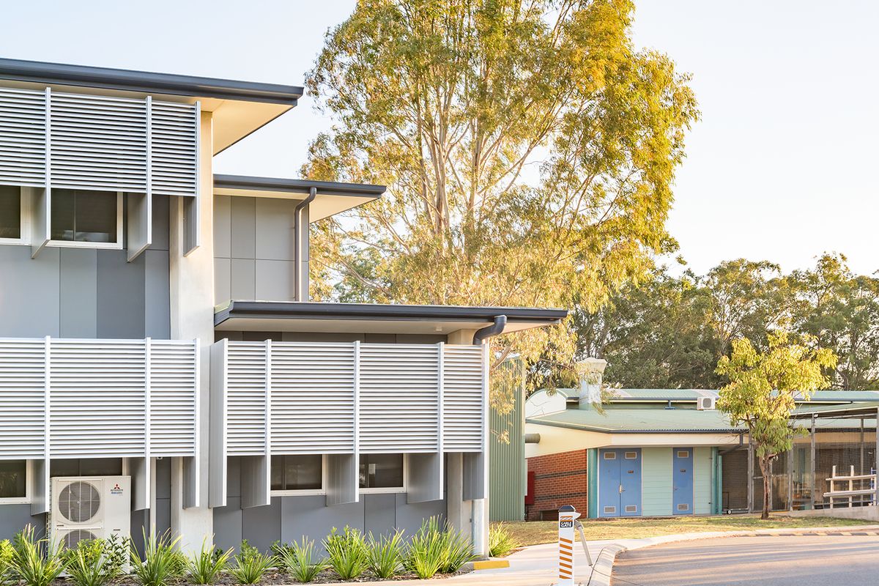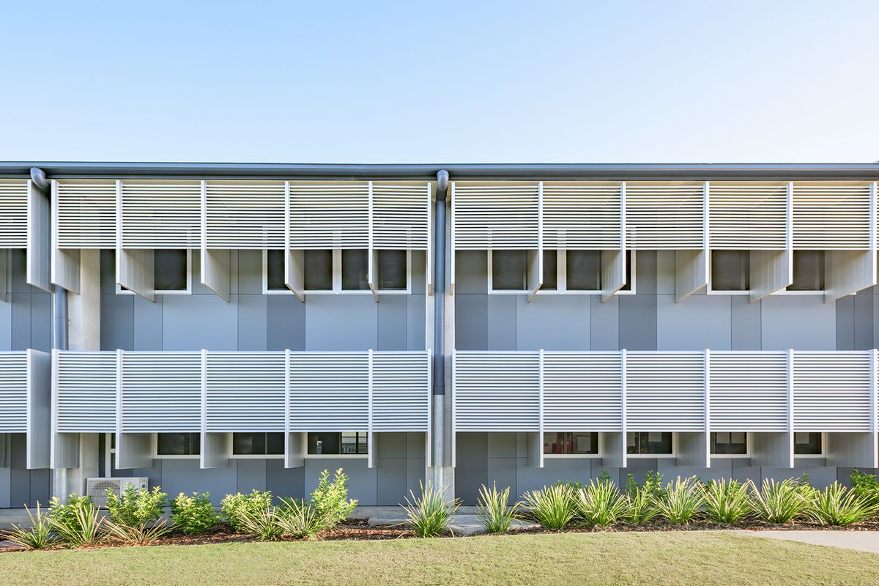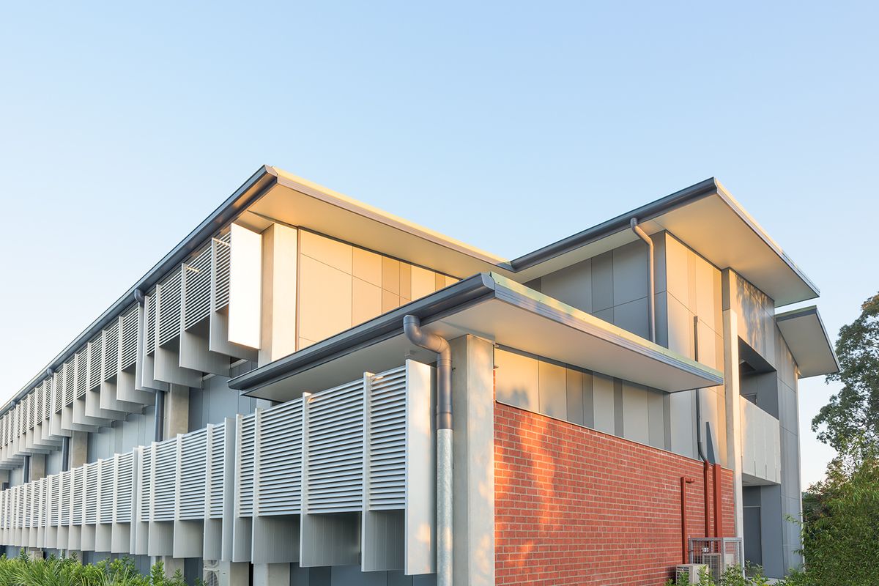CENTENARY SHS – YEAR 7 BUILDING
2016 – Jindalee, Brisbane
The new building at Centenary State High School is a ‘Year 7 to Secondary’ project that consisted of general learning areas, flexible learning areas, a staff room, amenities, collaboration rooms and head of department offices.
The team was challenged to provide safe equitable access to the building on a sloping site with conflicting access routes from both the north and south of the site. Our site investigations, concept work and design resulted in a proposal for an alternate site which also allowed the clients to avoid significant costs associated with in-ground services.
A north-south orientation allowed for maximum light which was cleverly controlled with the use of aluminium elliptical battens and screens designed via precision modelling to remove all glare from all classrooms.
