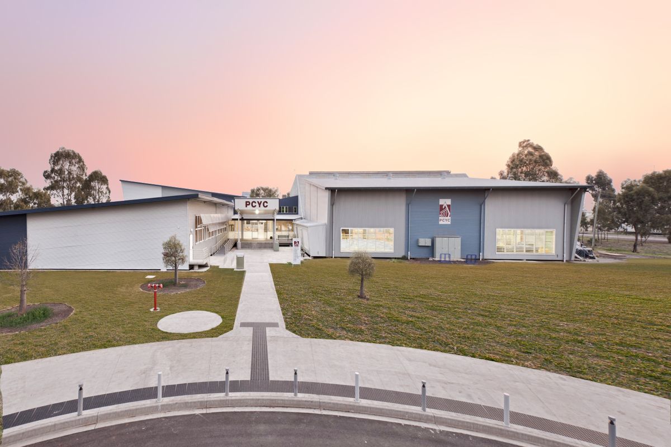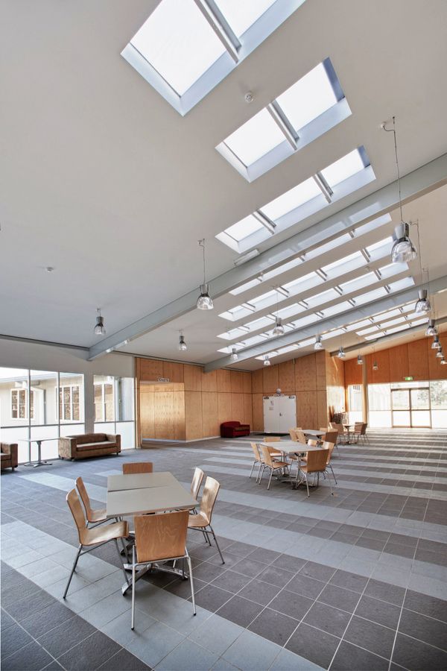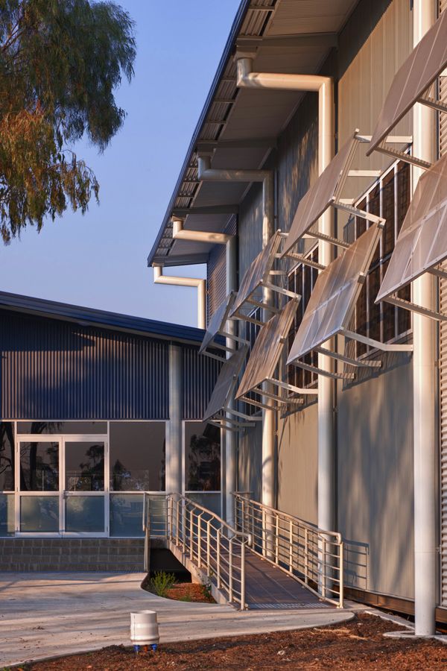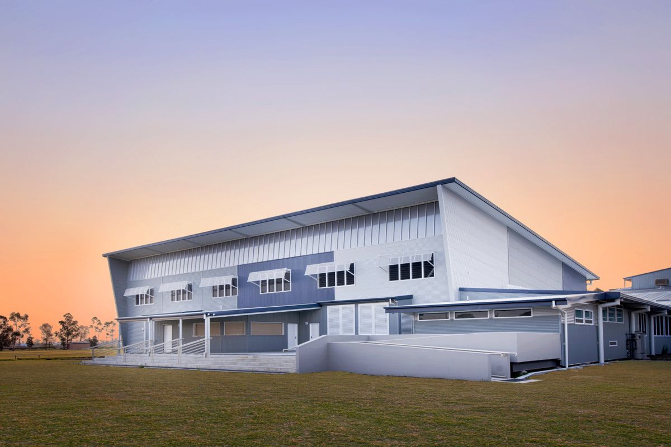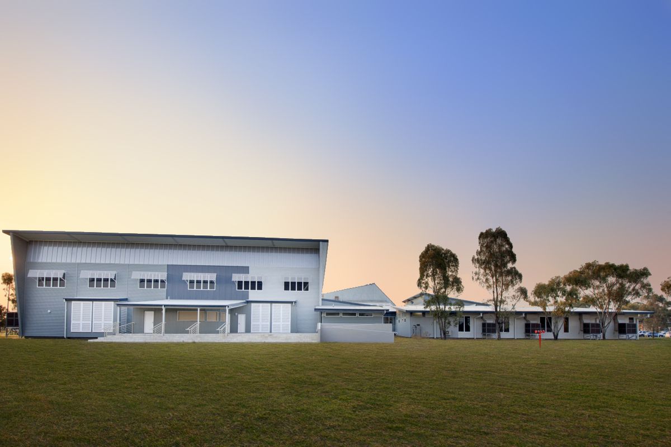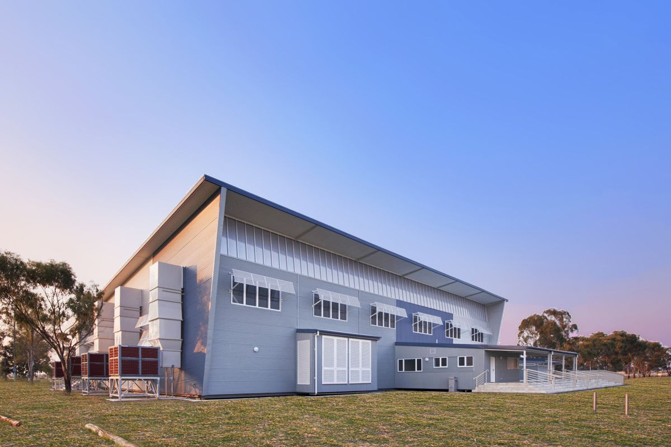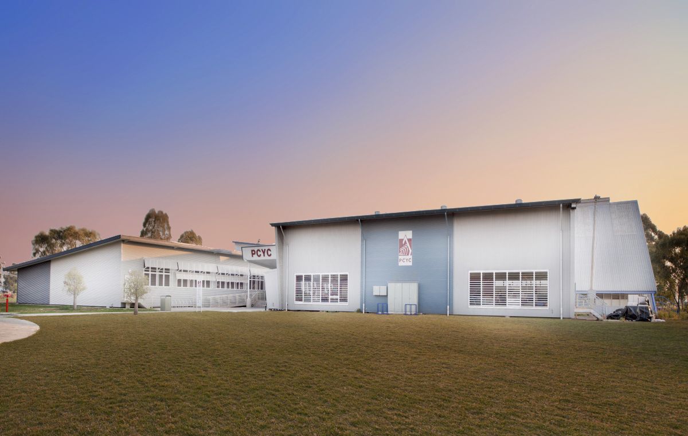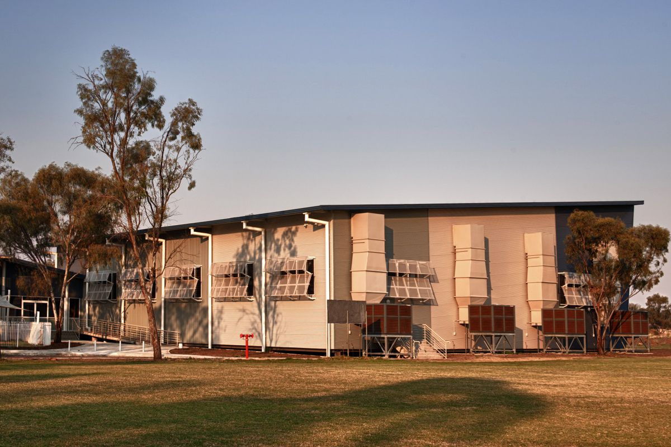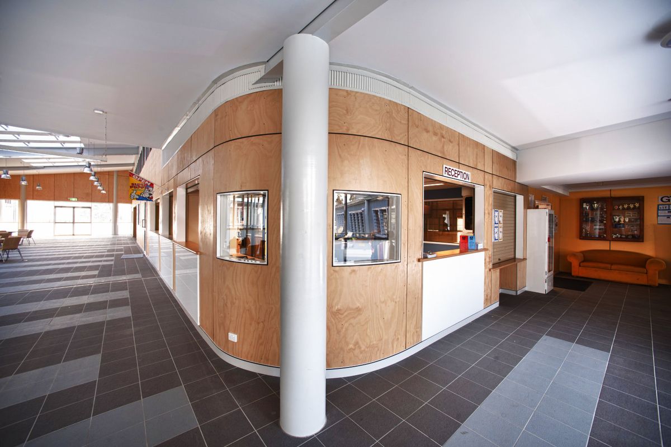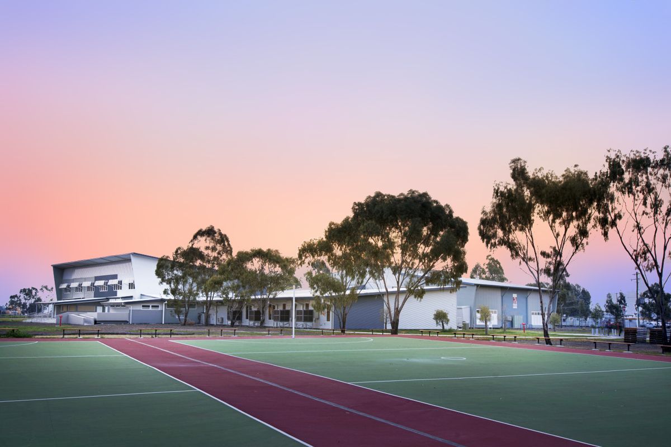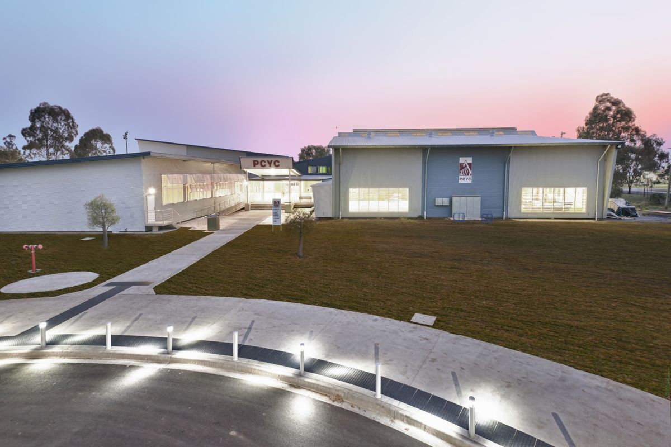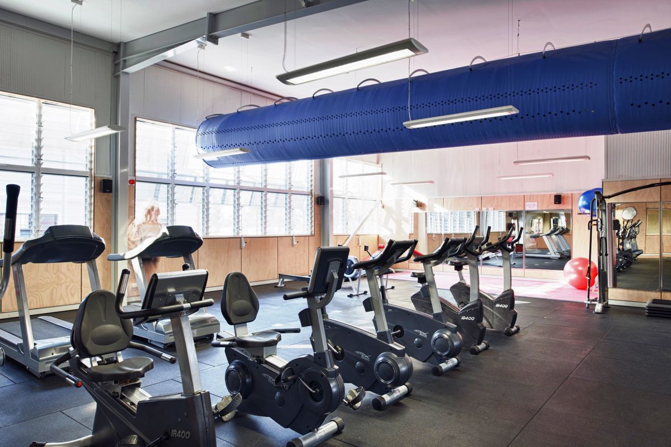DALBY PCYC
2011 – Dalby, QLD
This development consisted of two indoor sprung basketballs courts, netball courts, soccer & touch football fields, an indoor gymnasium area, toilets, change room facilities, a kiosk, canteen facilities, childcare facilities, and a large community function area.
This project required an environmentally passive design with maximum possible use of natural light and ventilation. As the site is prone to flooding, the structure needed to be raised above the natural ground level. The highly reactive black soil presented challenges for positioning of composition of the structure’s footings.
PROJECT TEAM
Sebastian Brameld
CONSULTANTS
Civil Engineer – Opus
Structural Engineer – Opus
Electrical Engineer – Opus
Mechanical Engineer – Opus
Hydraulic Engineer – Opus

