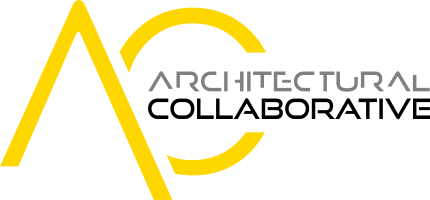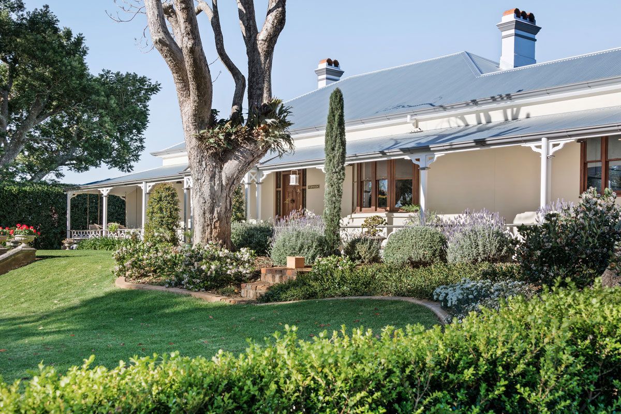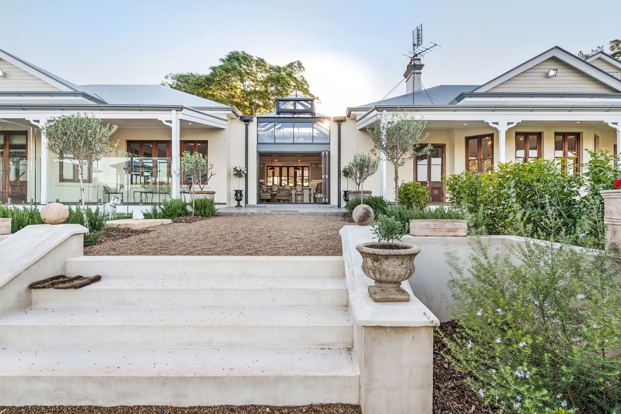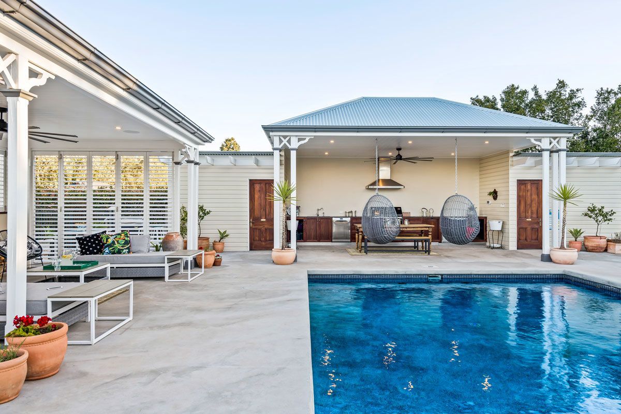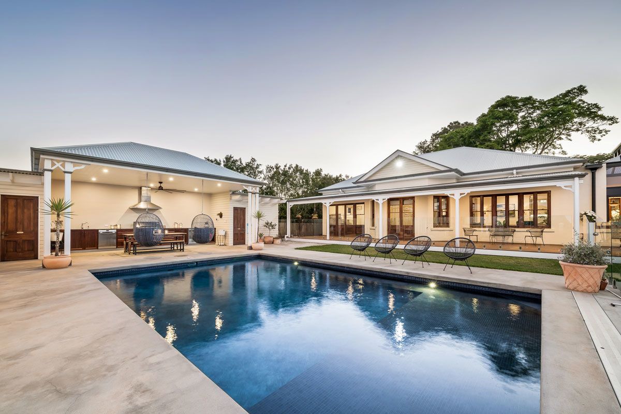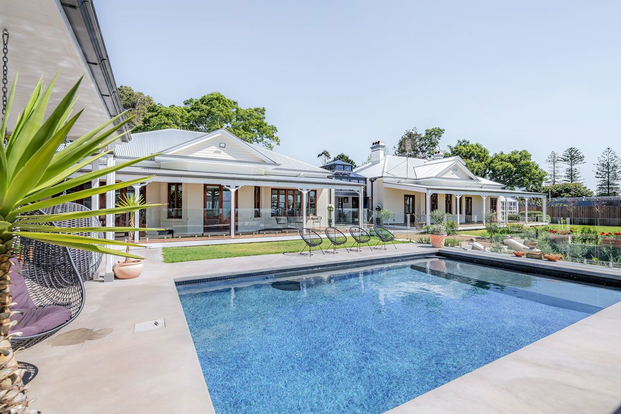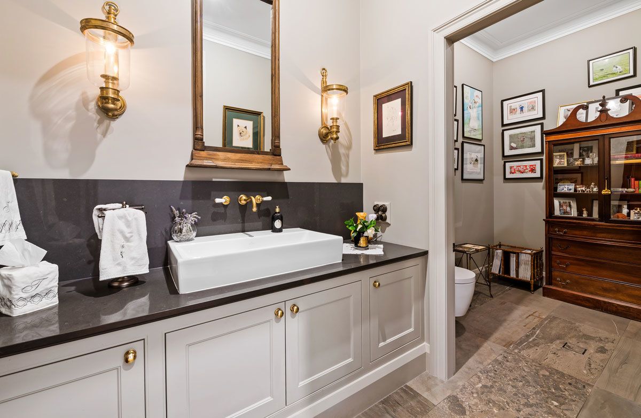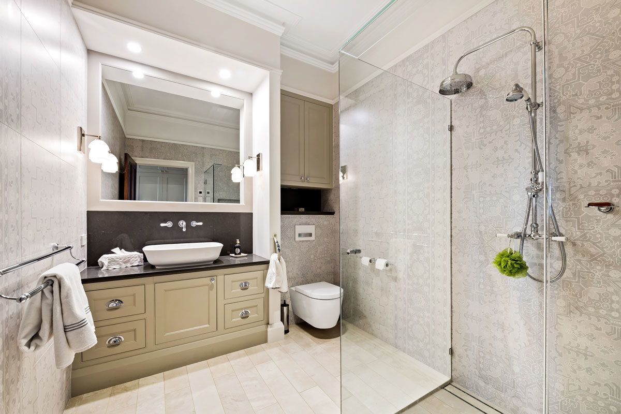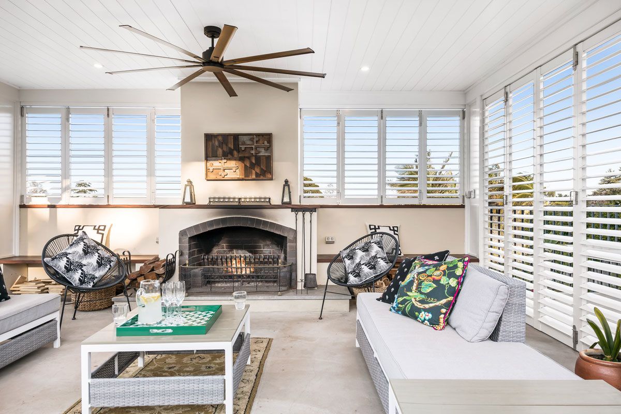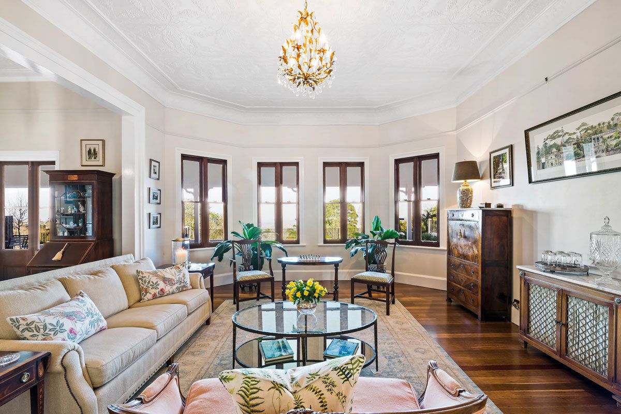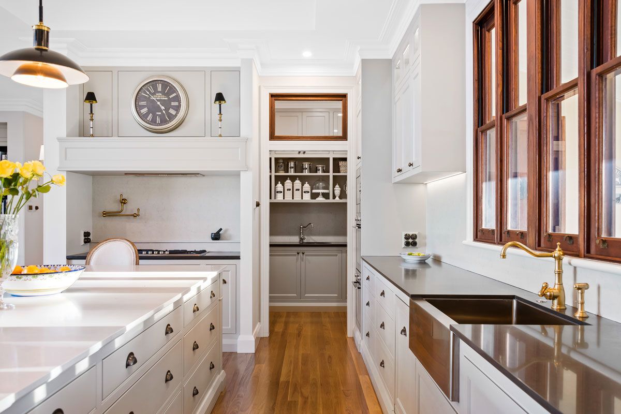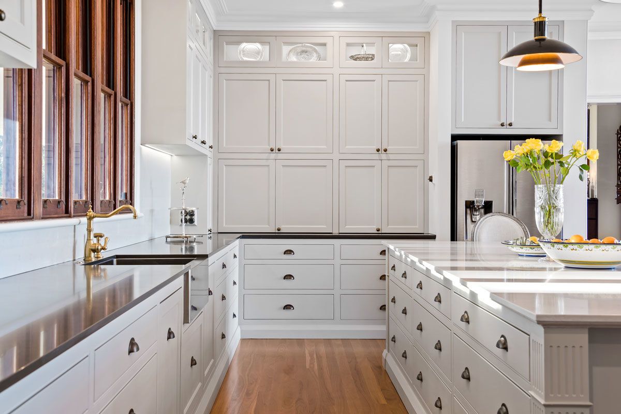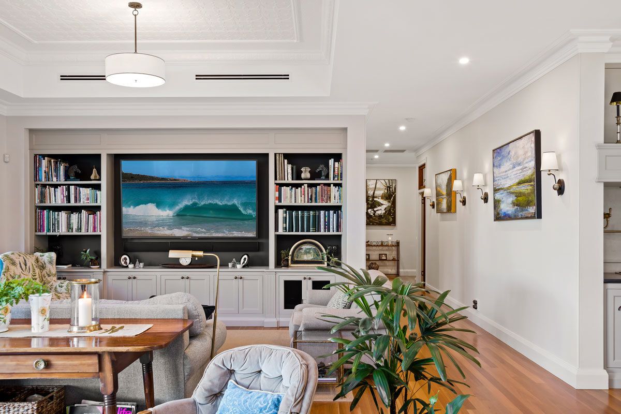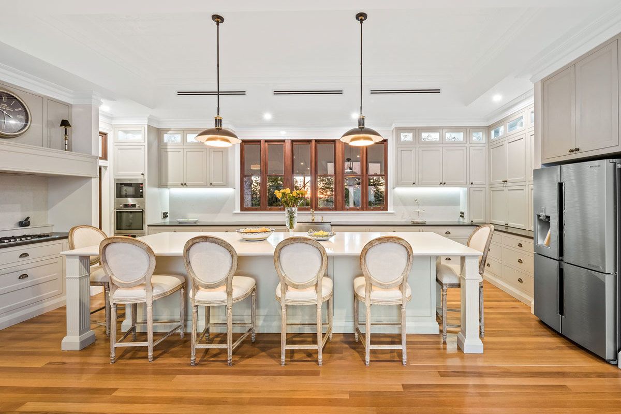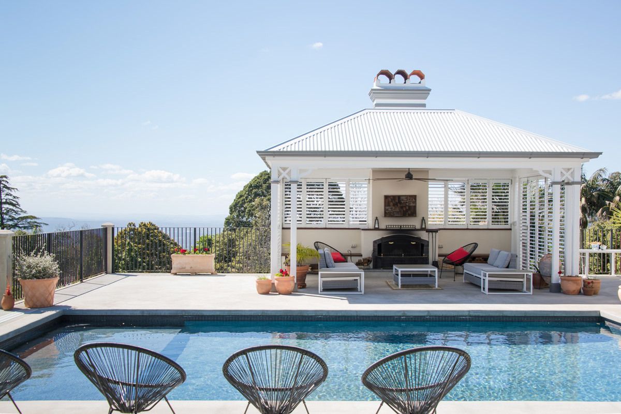FERNSIDE HOUSE
2016 – Toowoomba, QLD
Architectural Collaborative (operating under Opus Architecture during this project) was engaged to provide designs to revitalise the state heritage listed Fernside House built in 1876 in Toowoomba, Qld. Our involvement in this project was to develop the overall architectural design and documentation suitable for the development application. Feather & Lawry Design (a local Toowoomba firm) was engaged by the client to close out the construction documentation and interior design due to their proximity.
Two concepts were developed to assist with the client’s planning and direction for the renovation : one focusing on a modern extension in stark contrast to the original 1876 portion of the house and one focusing on reflecting the form and detailing of the existing heritage. Although the second option was chosen as the preferred, both concepts were based around the notion of contemporary open plan living. This was achieved via the introduction of a new conservatory from the original homestead into an open plan kitchen and living room. Large glass bi-fold doors extend the space out into landscape, which looks down the stunning Toowoomba Range towards Table Top Mountain and beyond.
PROJECT TEAM
Adam Perring
