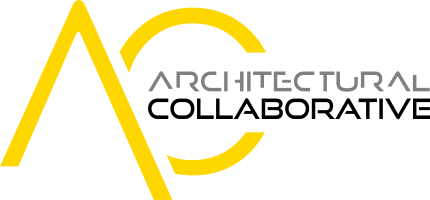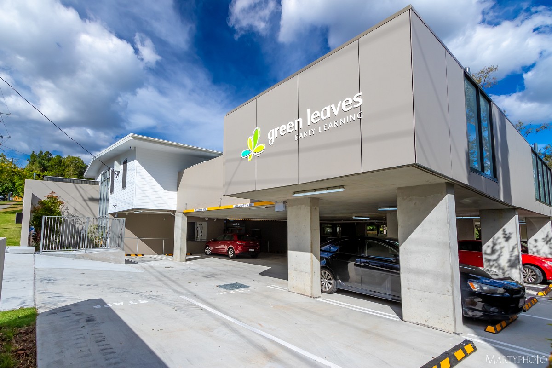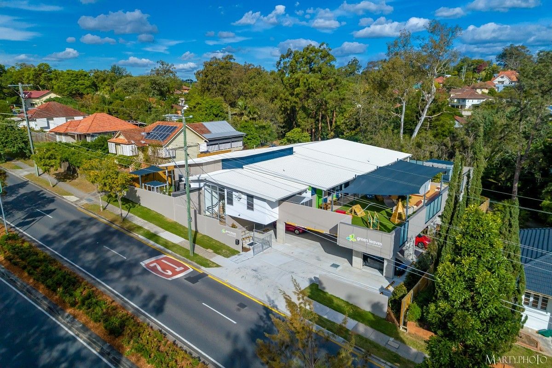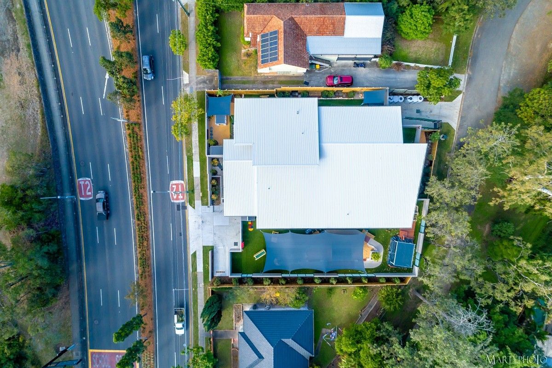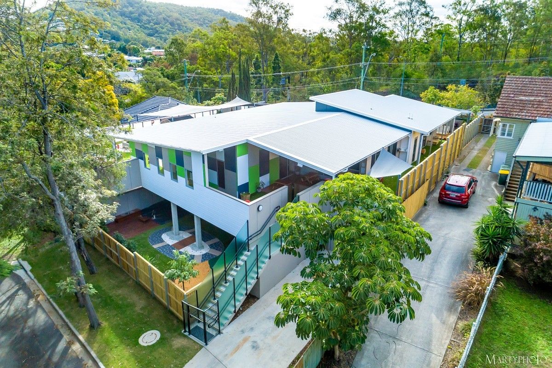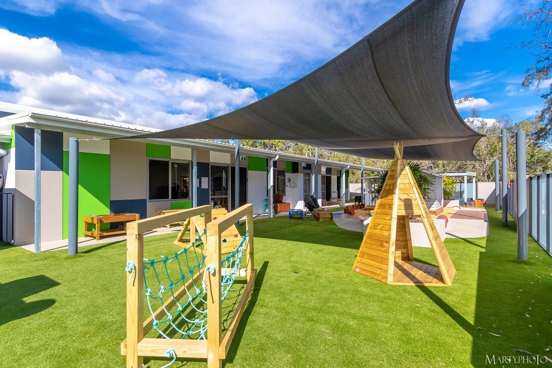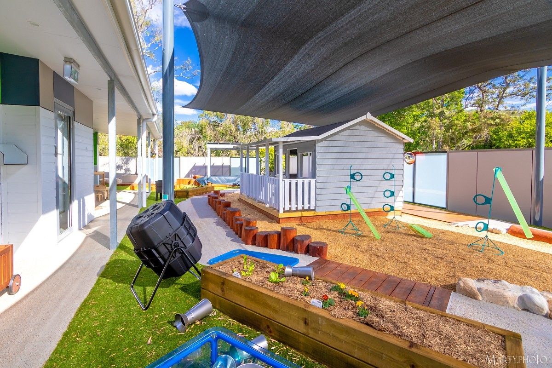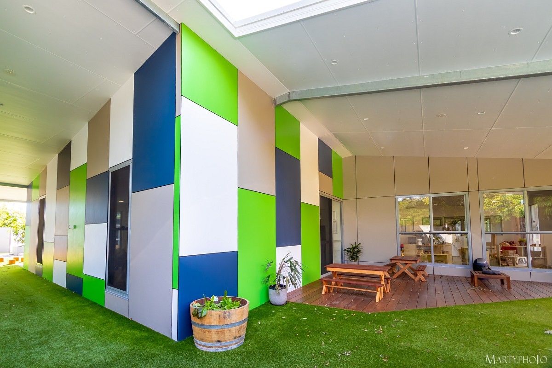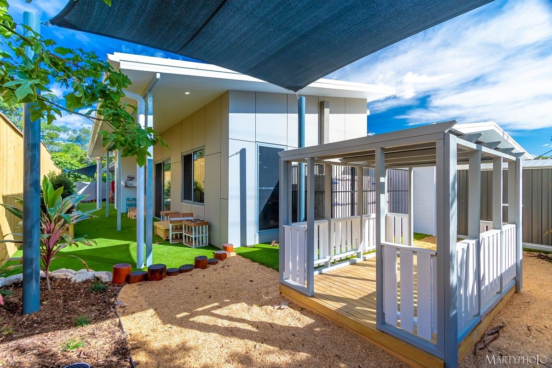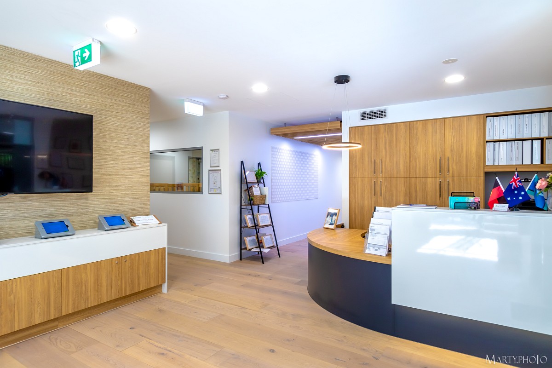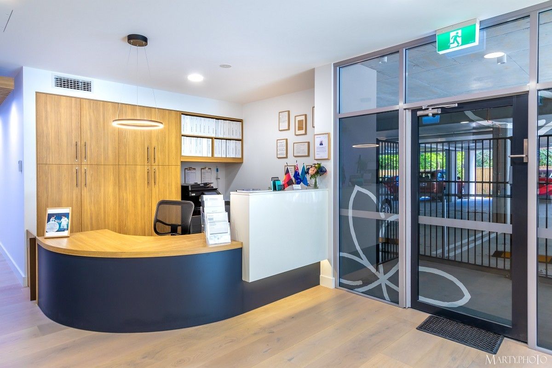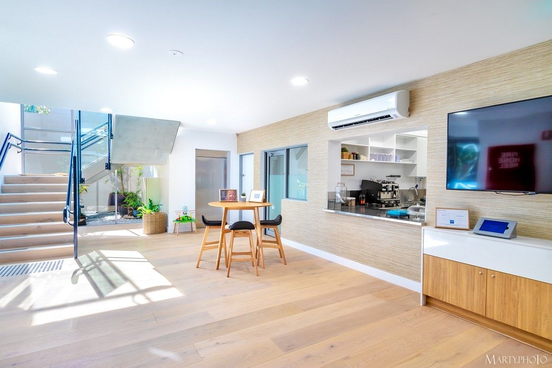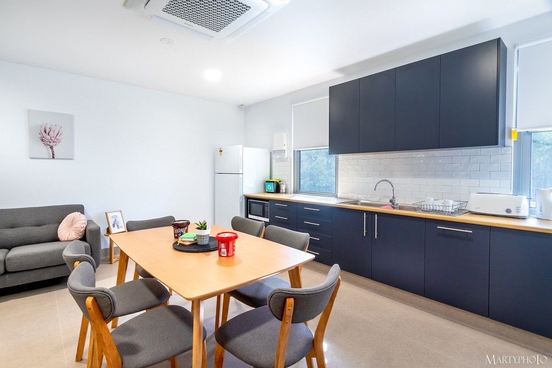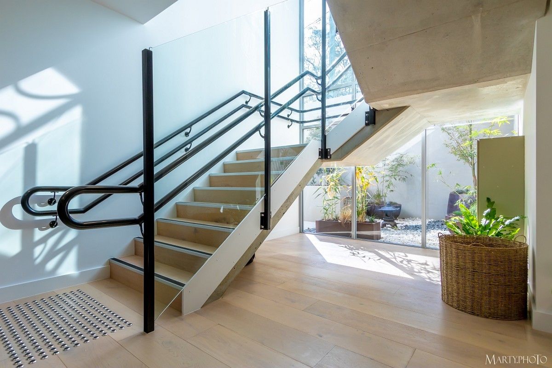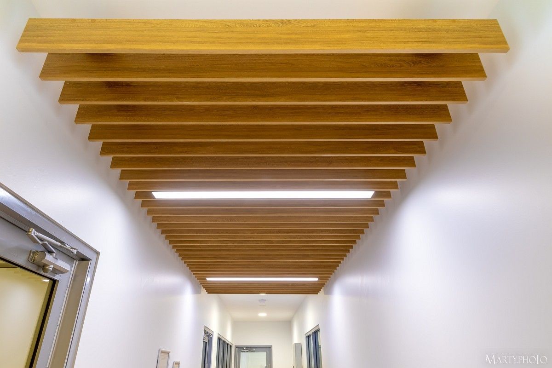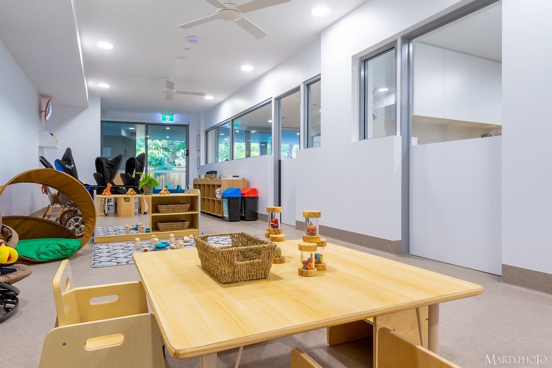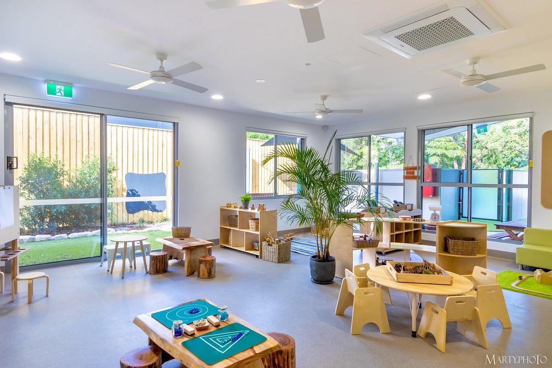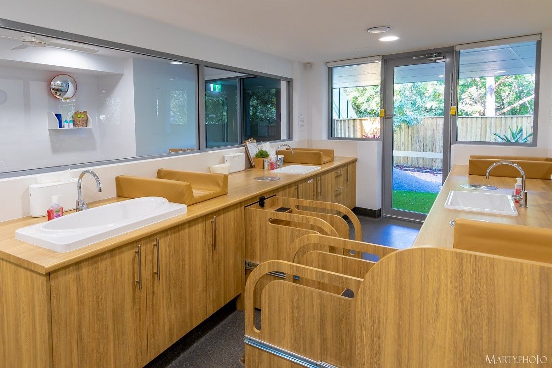GREENLEAVES EARLY LEARNING
2019 – Ashgrove, Brisbane
The Greenleaves Childcare Centre at Ashgrove is a homely, inviting centre accommodating up to 100 children across two storeys. Our team were involved in the project from initial concept, DA approval through to construction.
The design took its cues from residential Queensland architecture and added playfulness through colour and form. A podium play deck on the upper level looked out over the greenery of the neighbourhood while large eaves shielded the building from afternoon sun. Overall the design was lively, yet functional, with every available area utilised.
We were presented with numerous site challenges throughout the design process, which meant creative solutions were required to maximise site and staff efficiencies. The sloping lot on a prominent main road constrained vehicular access to the rear, and internal spaces were required to be cut into the site on the opposite boundary. To counteract this, we maximised solar access from the north with a glazing wall to the main foyer space and opened up external walls as much as possible to the lower play areas. The result was a centre which uniquely responded to the site conditions without imposing on the amenity of the neighbourhood context.
PROJECT TEAM
Adam Perring & Elly Tite
CONTRACTOR
Deluca
CONSULTANTS
Landscape Architect – Larc Collective
Civil Engineer – Inertia Engineering
Structural Engineer – Inertia Engineering
Electrical Engineer – Bradicich Consulting Engineers
Mechanical Engineer – GRAYMAC Air-Conditioning & Mechanical Services
Hydraulic Engineer – Hage Hydraulic Design Consultants
PHOTOGRHER
Marty Photo
