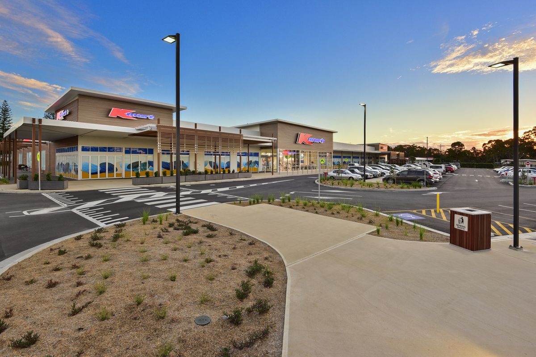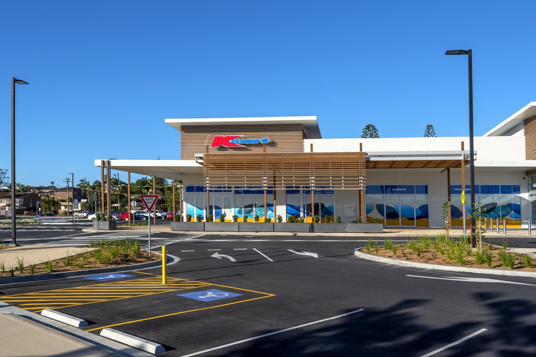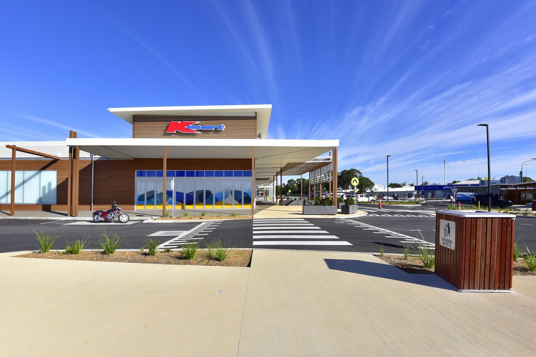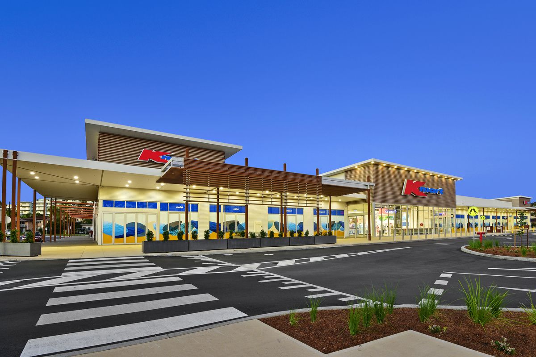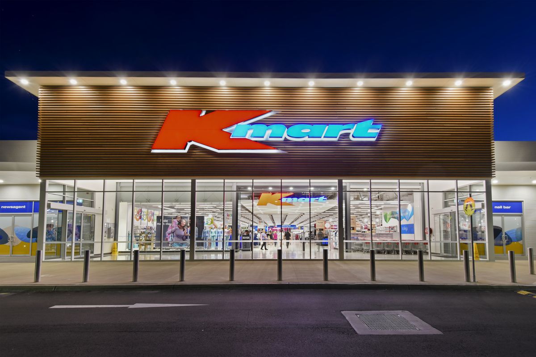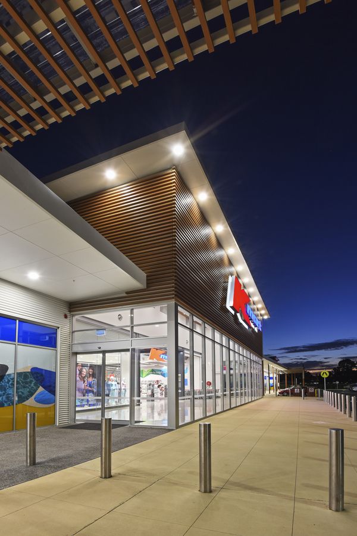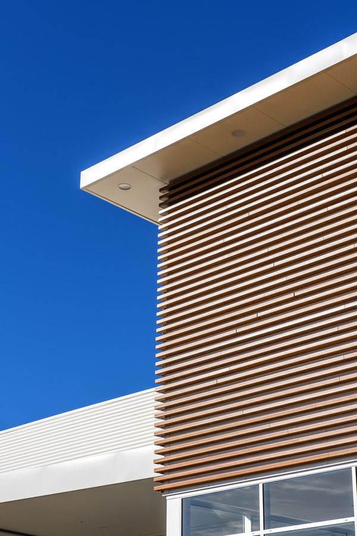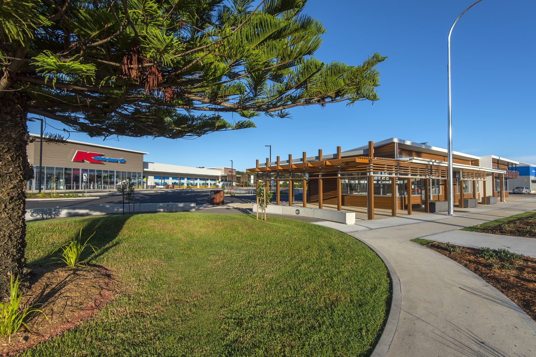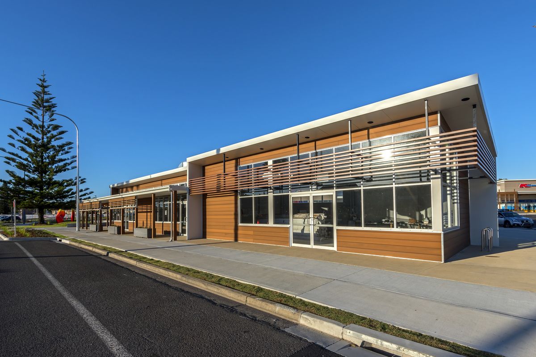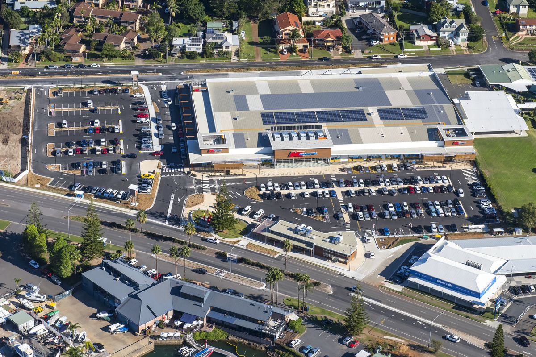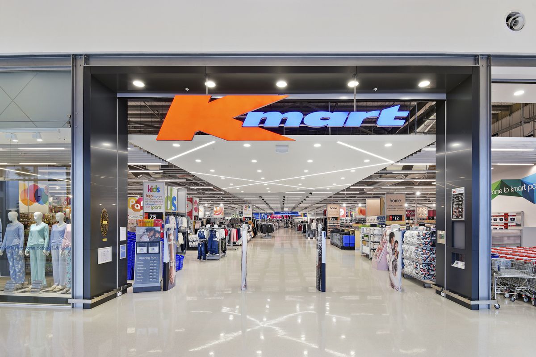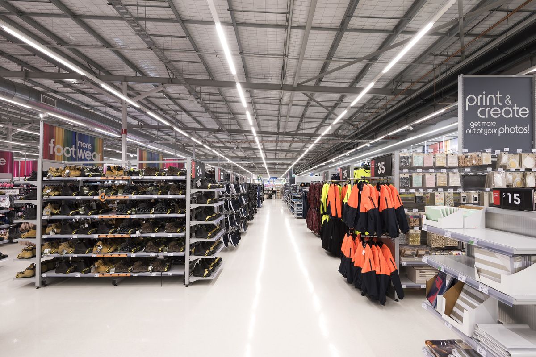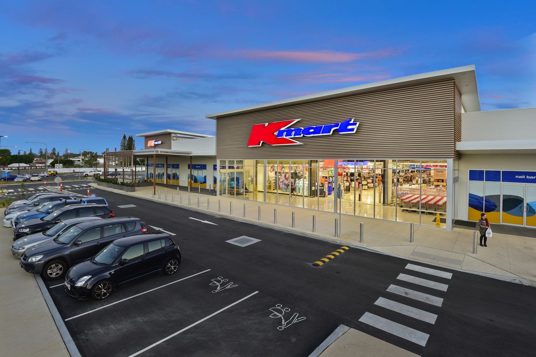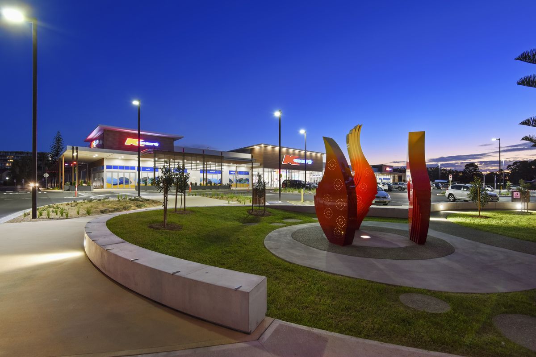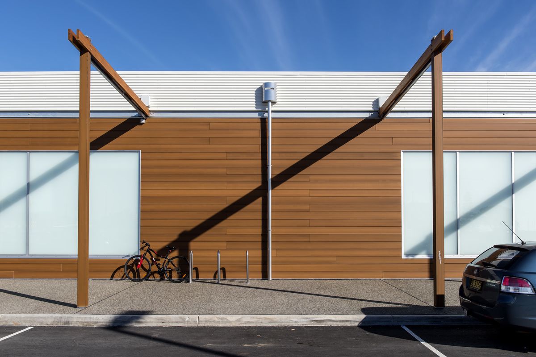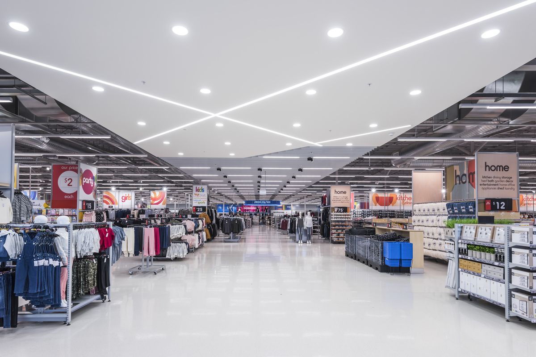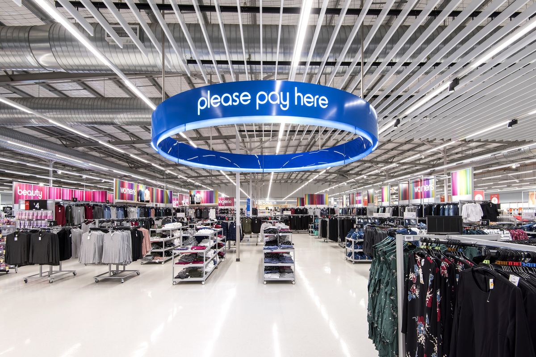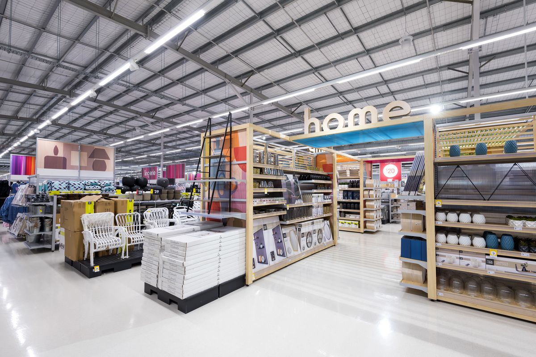KMART – PORT MAQUARIE
2017 – Port Maquarie, NSW
The development of Marina Shopping Centre includes a new 6,700 plus square meter stand alone Kmart store and adjoining 13 speciality shops.
The new Kmart store and speciality tenancies is located on land fronting Walters and Park streets. The site was previously the home of St Joseph’s Regional High School. The location of the new Kmart store will provide a new retail hub to service the coastal town of Port Macquarie
The format of the store is laid out the basis of a large single footprint that allows for generous floor plate for customers along with providing a large back of house area for the delivery and distribution of stock. The back of house also contains offices and amenities for staff.
Externally the store visually welcomes customer entrance via a glazed wind lobby that provides a double height entry space acting as the threshold between the external environment and the wonders of the retail merchandise that await your purchase.
Anchored to either side of the main Kmart entry portal are a number of smaller tenancies that provide a range of other bespoke retail offerings. These tenancies have glazed shopfront so as customers and onlookers can engage visually and metaphorically with the active daily rituals of shopping and socializing.
The palate of materials that the building is intended to be constructed from is a combination of concrete, steel, glass and timber battens and screens. The colours and finishes are predominately natural, to enable the building to integrate into its surroundings and local environs.
PROJECT TEAM
Craig Macmillan, James Farmer & Josh Adams
CONTRACTOR
Quasar
CONSULTANTS
Landscape Architect – Guymer Bailey Landscape
Civil Engineer – Henry & Hymas
Structural Engineer – Henry & Hymas
Electrical Engineer – SEMF
Mechanical Engineer – Faircloth & Reynolds
Hydraulic Engineer – SEMF
PHOTOGRAPHER
Jeremy Rogers

