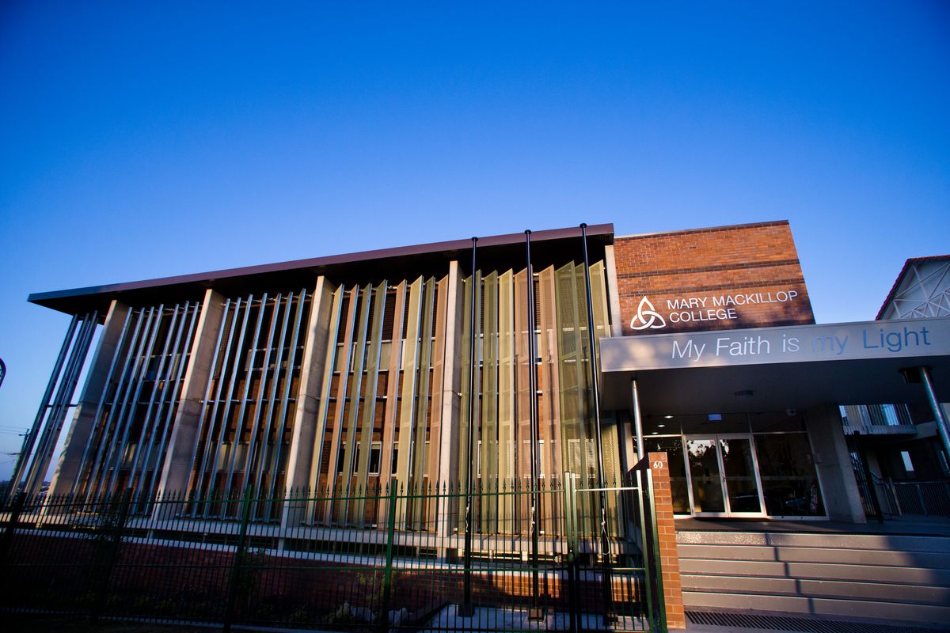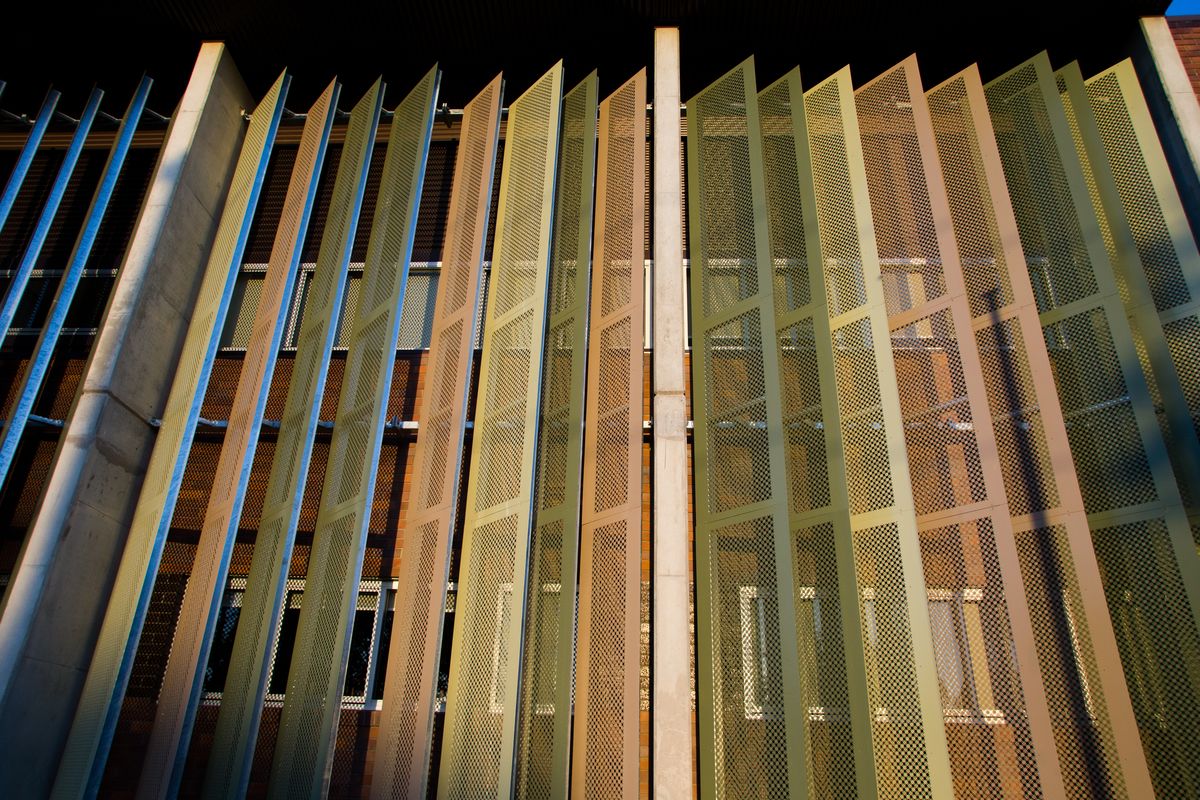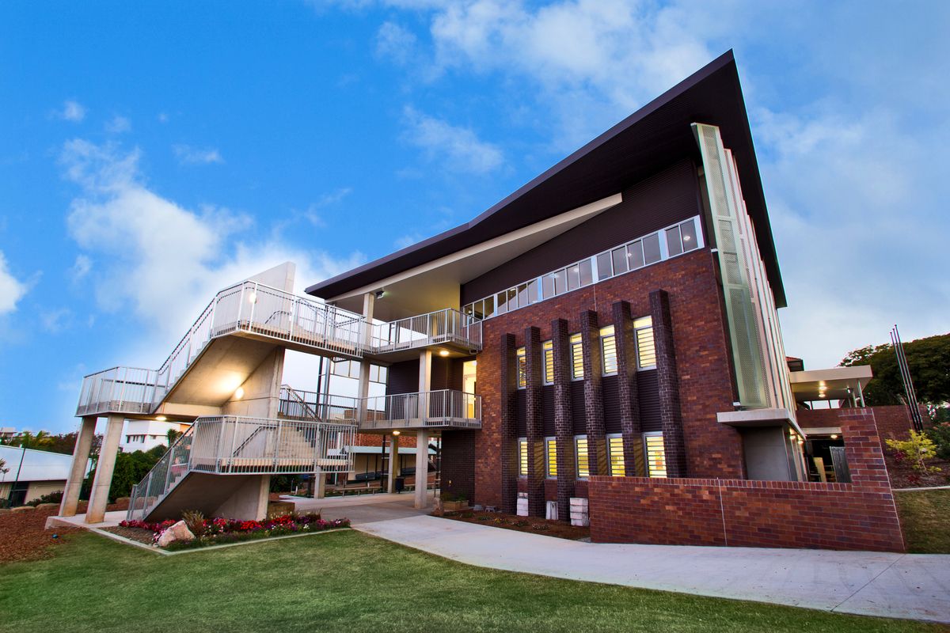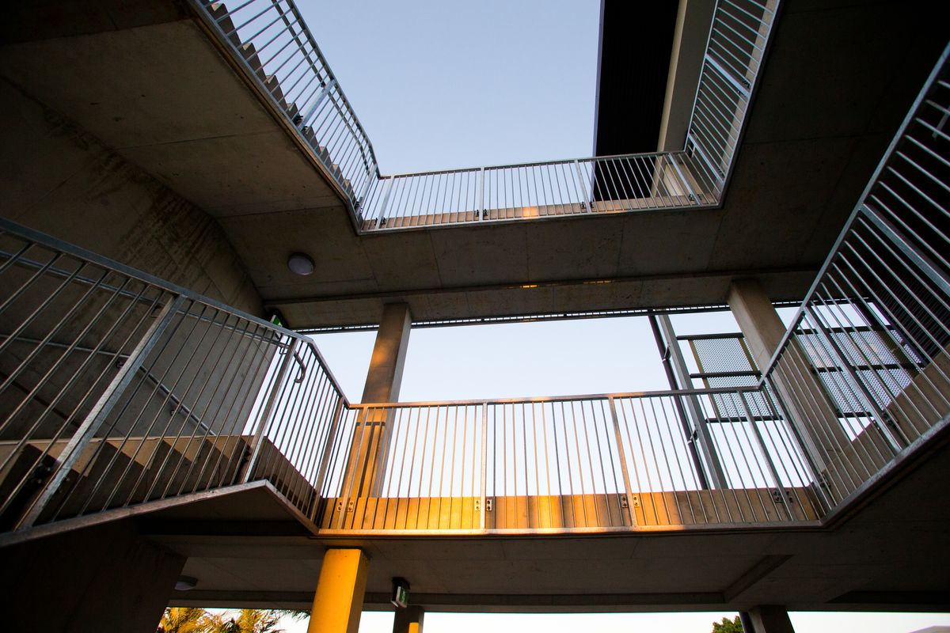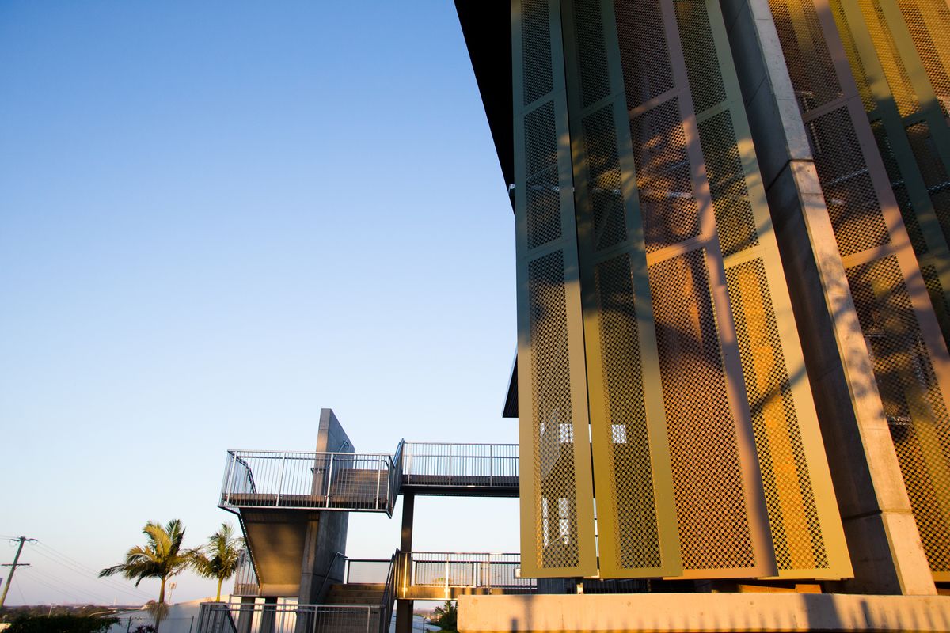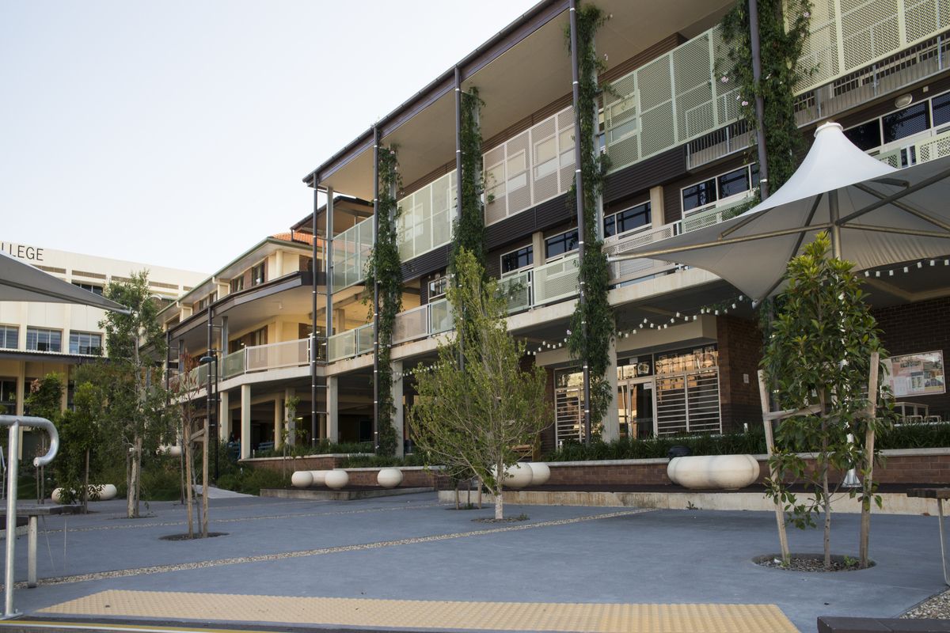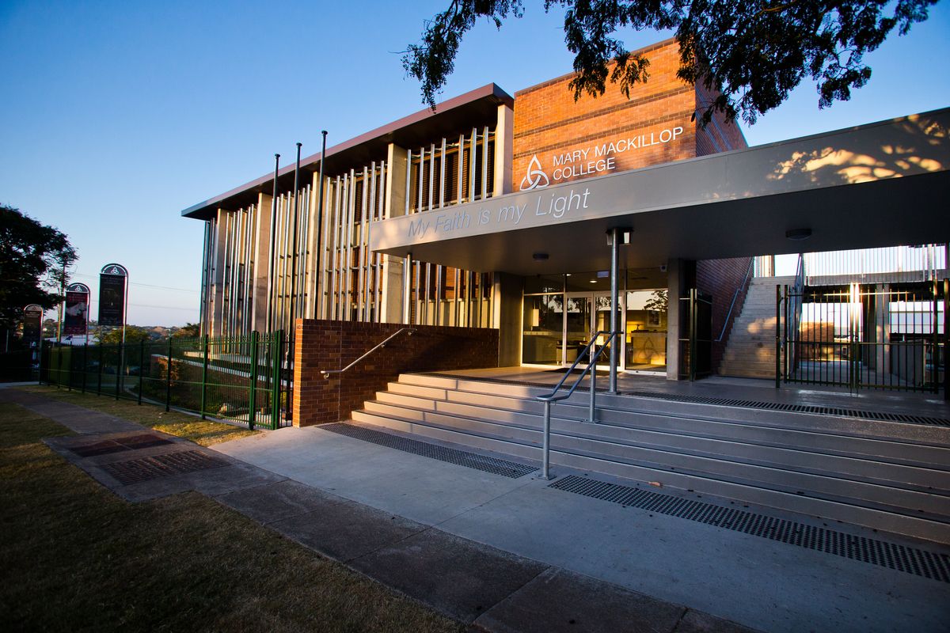MARY MACKILLOP COLLEGE – ADMIN BUILDING
2013 – Nundah, Brisbane
The new Joanna Barr-Smith Administration building at Mary MacKillop College, Nundah is an attractive and highly visible architectural statement that proudly fronts the school’s main entrance and positions it to the local community as a contemporary and dynamic educational institution. The building is a 3 level in-situ concrete and steel structure containing offices, a staff kitchen and lounge area, an outdoor deck area with enviable views as well as a level devoted to learning and practical areas for home economics.
The primary challenges for the design team centred around challenging budget parameters and a tight delivery timeframe.
The aesthetic challenge of street appeal on a budget along with mandatory energy efficiency ratings and a long, western facing front-age was a considerable one.
Maintaining a fully functioning school administration during the construction and handover phases required highly effective project management.
To achieve the college’s delivery date, constant for-ward momentum was essential. The Opus Architecture project team succeed-ed on this front by listening and comprehending the college’s needs for the building and the site and by regular and effective client communication. The Opus team also gained efficiencies by conducting the de-sign development, tender management and contract documentation phases virtually simultaneously. The school’s administration was kept largely operational throughout the process by devoted project management.
The Opus team added most value to the design process by proposing multi-function areas and by cost-effective advice on construction de-tailing. The effective project management by the Opus team also contributed significantly to meeting the budget and timeline re-quired. The Opus design also incorporated a number of features that allowed the staff lounge and outdoor deck areas to be easily transformed into training or entertaining areas, enhancing the value and utilisation opportunities for these spaces.
PROJECT TEAM
Jack Coates
CONTRACTOR
Beech
CONSULTANTS
Civil Engineer – Opus
Structural Engineer – Opus
Electrical Engineer – Opus
Mechanical Engineer – Opus
Hydraulic Engineer – Opus

