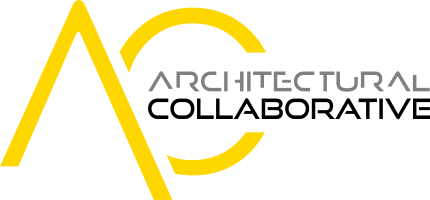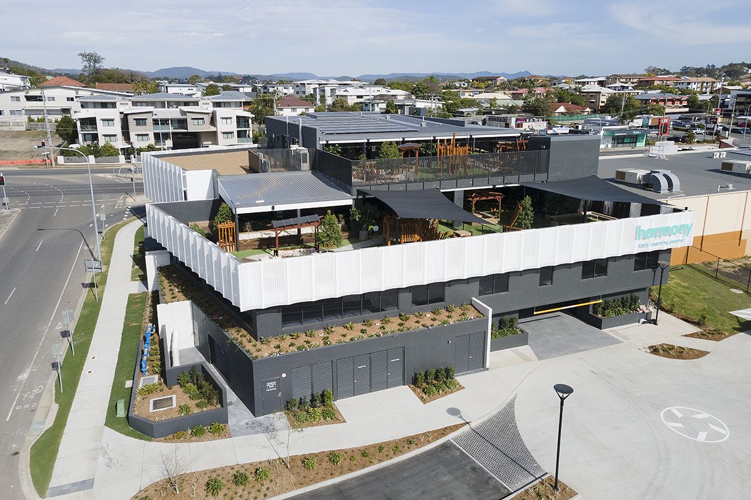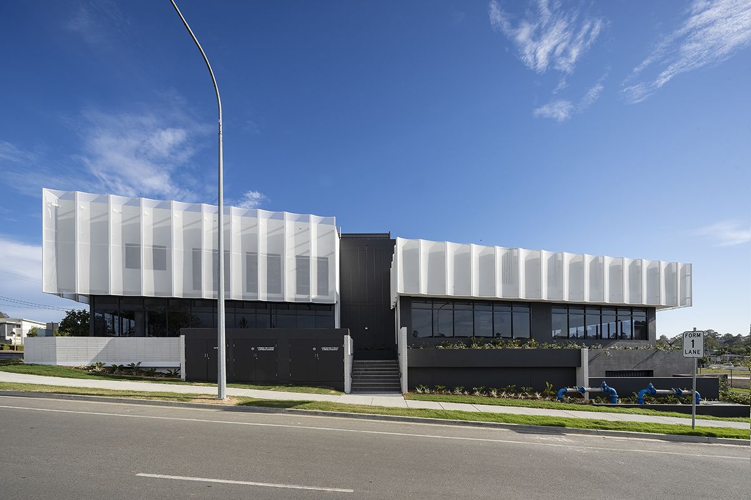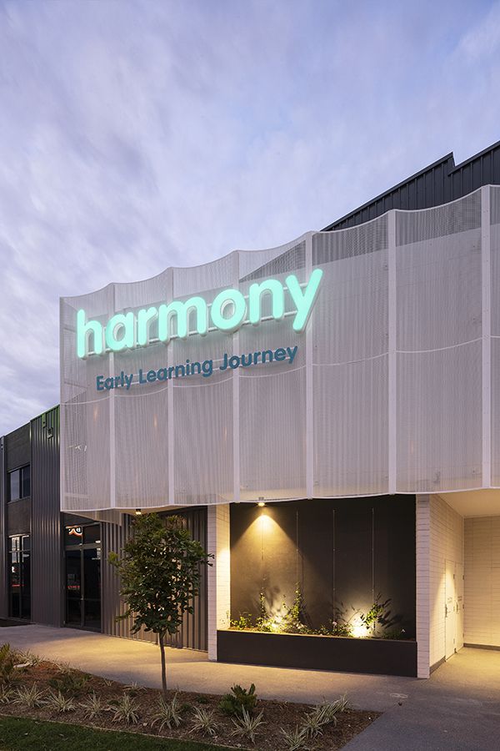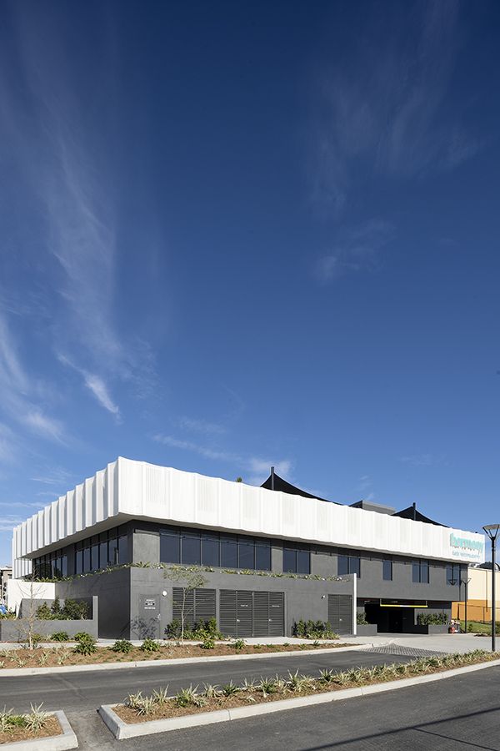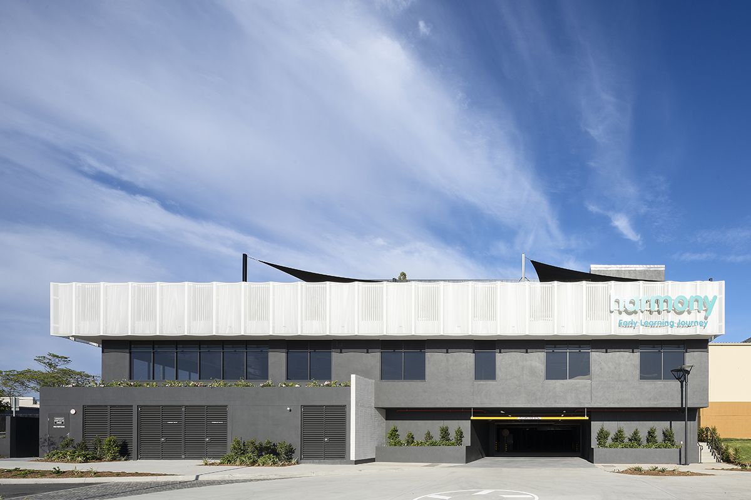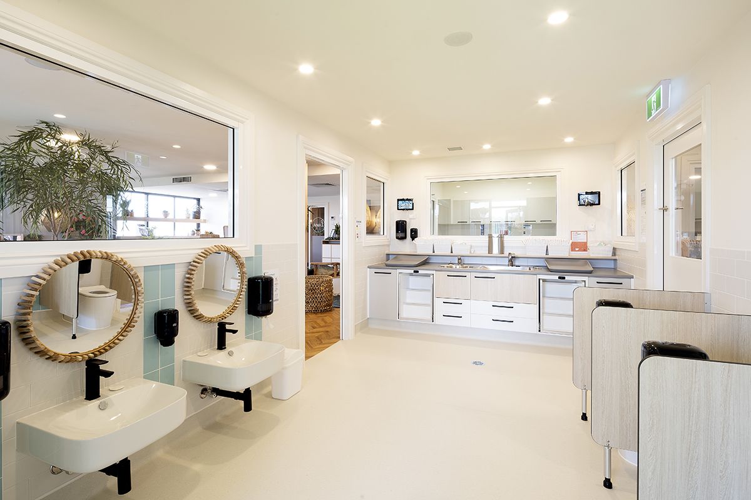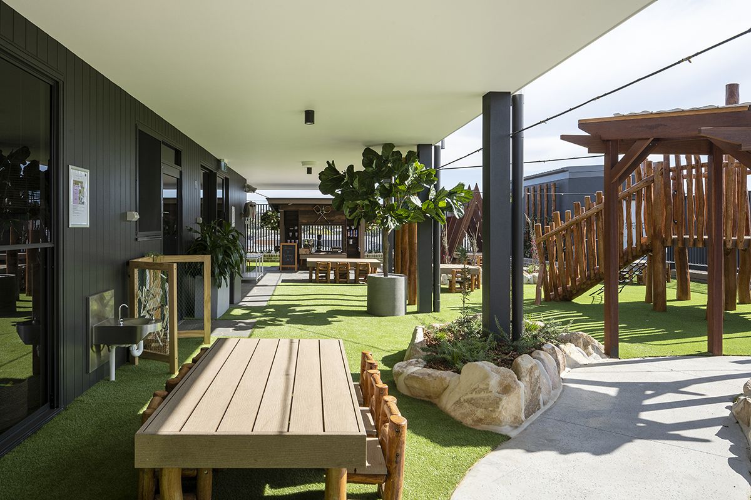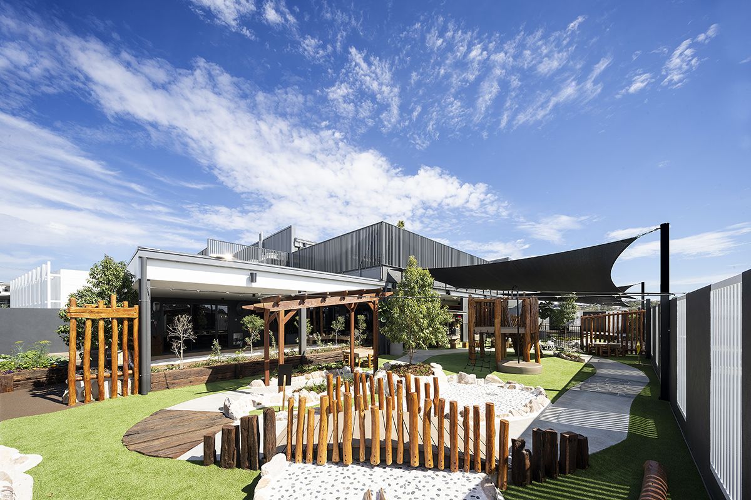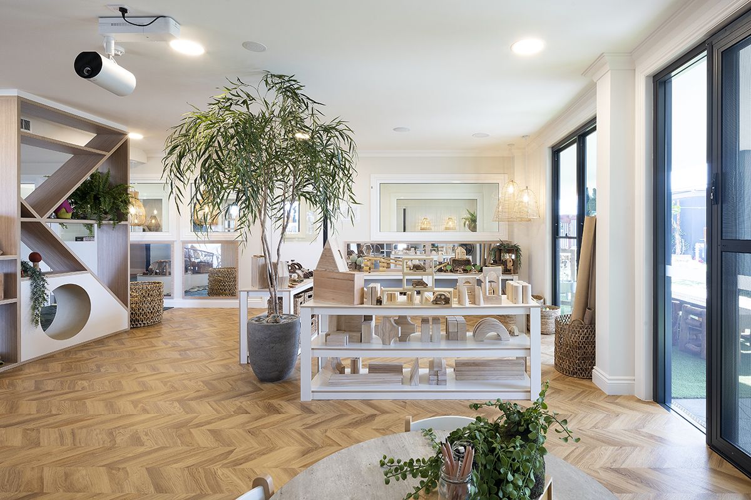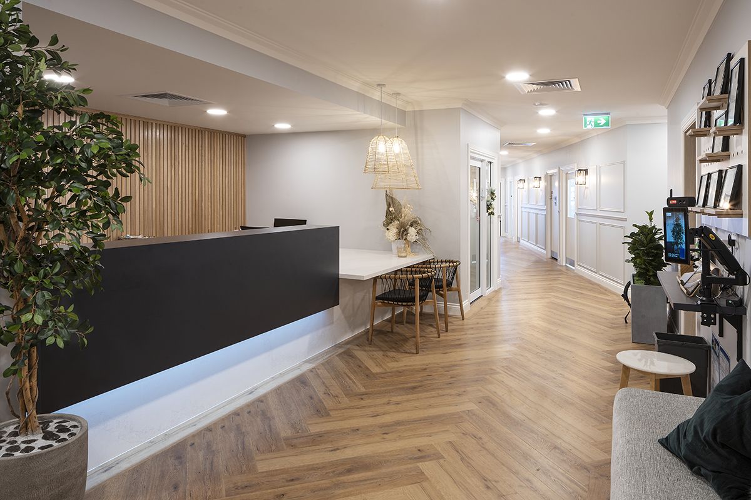MONARC DEVELOPMENT
2020 – Everton Park, Brisbane
Monarc is a 5-storey mixed-use development that formed the first stage of a site masterplan which included four future multi-residential building four multi-residential built beside this building. Located on a corner site, the building adapted to three levels of entry, being on South Pine Road, Woolworths Street and the rear basement carpark entry.
Engaged under a design and construct contract, the team assisted Niclin in the construction phase of the project encompassing approvals, construction detailing, cost saving processes and the co-ordination of consultant drawings. We assisted the contractors with resolving co-ordination oversight and pre-empting any clashes or faults.
Adopting a previously approved design meant there was little opportunity for change of design or specification of products – however, taking on the design and resolving the details to ensure the intent was delivered to a high quality was a key focus for the team. Providing detailing and a high level review to the design prior to construction ensured a smooth and uninterrupted construction process for the contractor.
PROJECT TEAM
Dario Dell’Annunziata, James Hollandy, Matt Roads
CONTRACTOR
Niclin
CONSULTANTS
Landscape Architect -Butler and Webb
Civil Engineer -MPN Consulting
Structural Engineer -Motus Consulting
Electrical Engineer -Perigon Pty Ltd
Mechanical Engineer -EMF Griffiths
Hydraulic Engineer -SJM Hydraulics
DA by Rothlowman
PHOTOGRAPHER
Angus Martin
