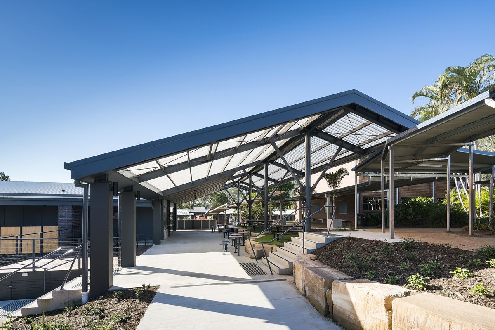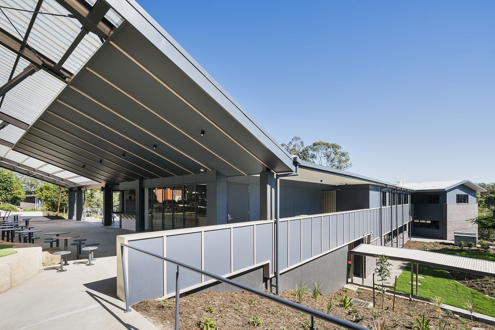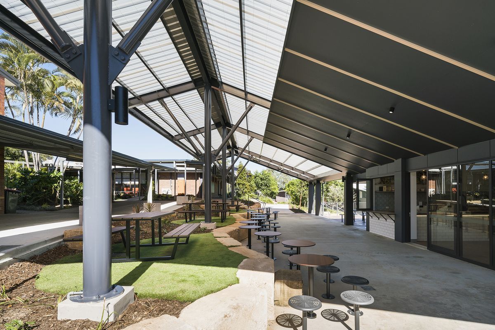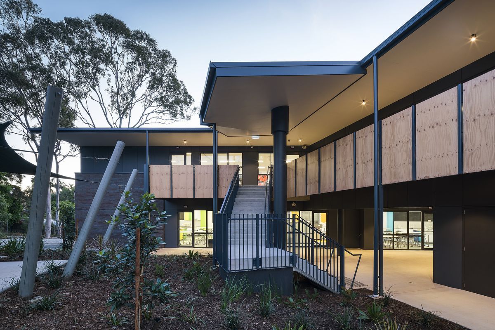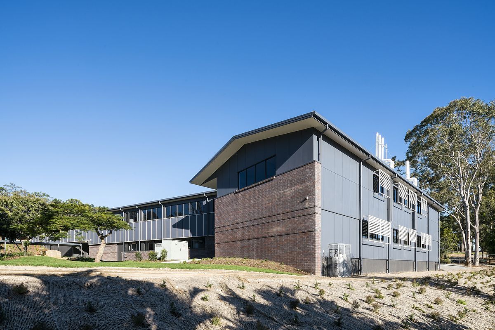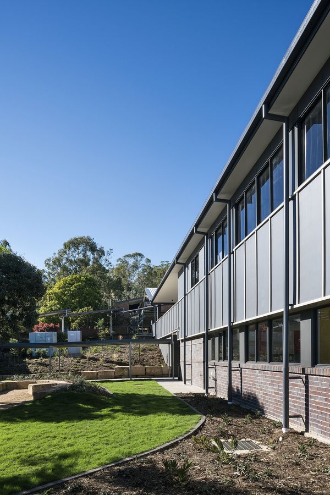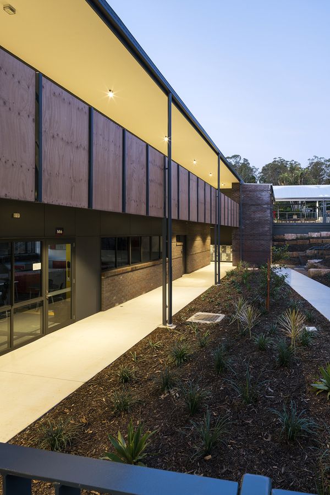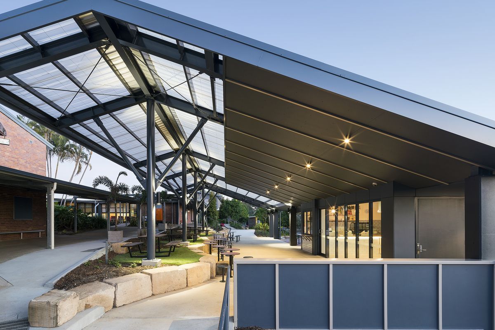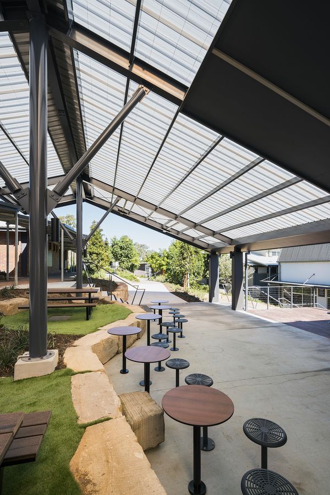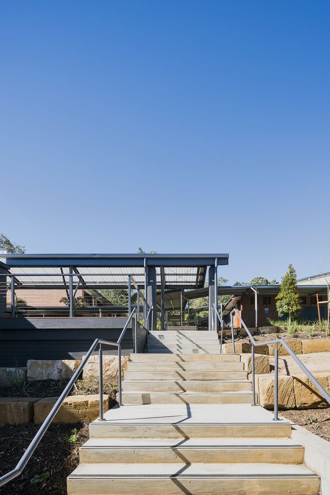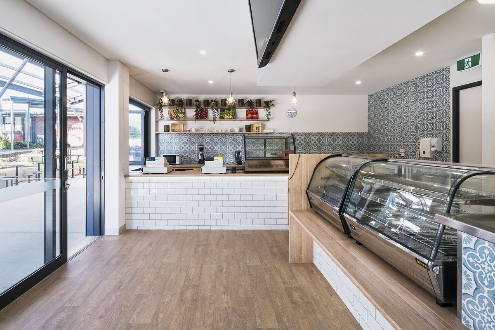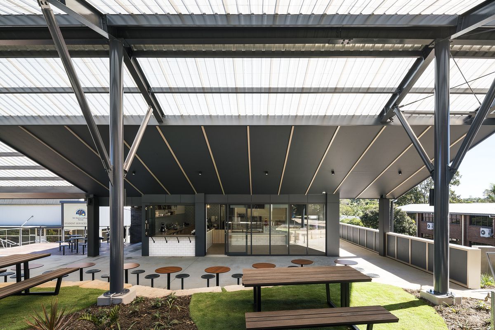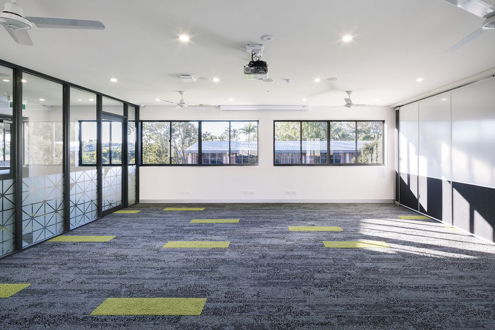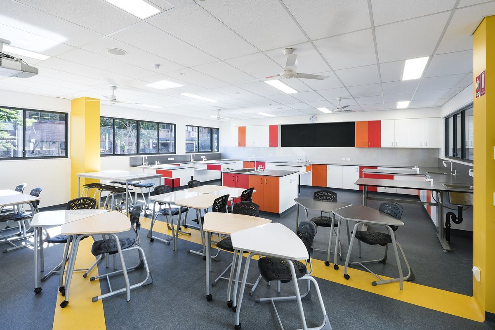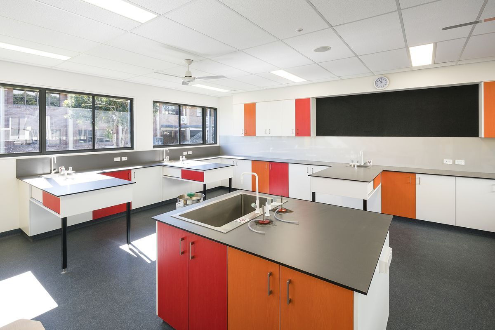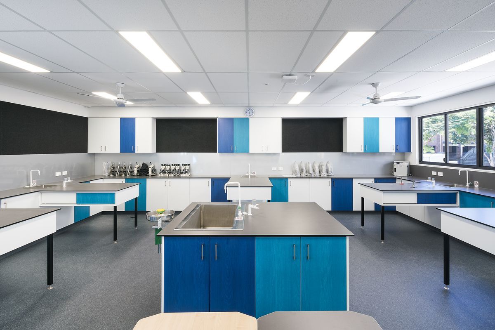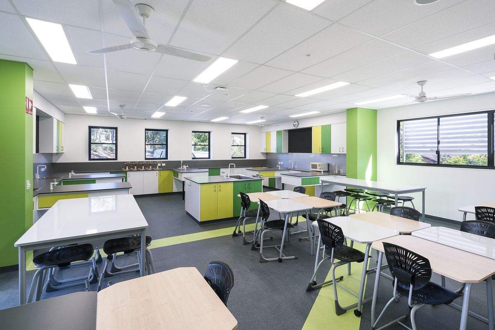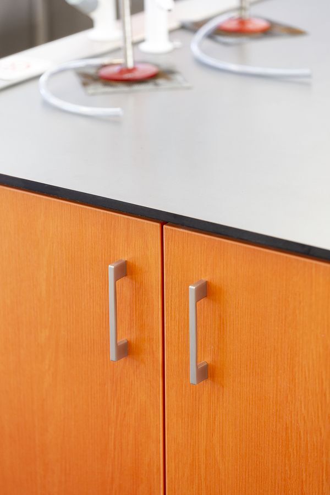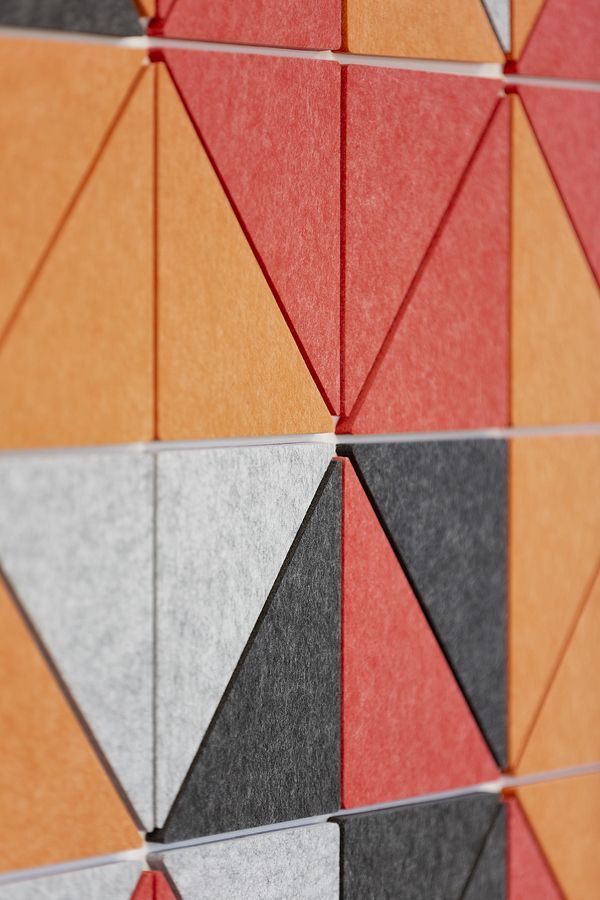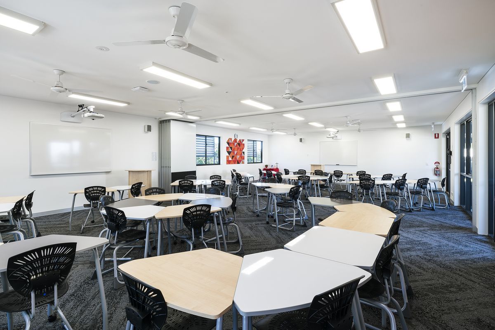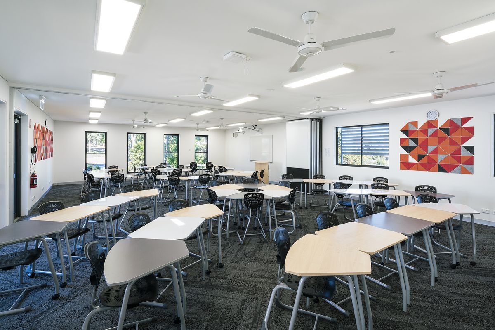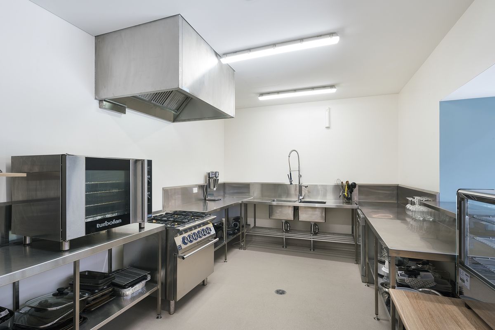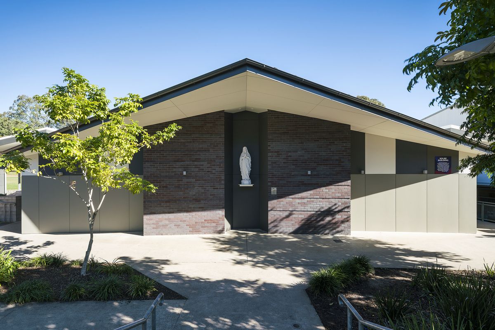MT. MARIA COLLEGE – MACKILLOP CENTRE
2019 – Petrie, Brisbane
The Mackillop Centre at Mt Maria college consists of three science labs, three general learning classrooms, a learning support zone with associated staff facilities, student amenities and a new tuckshop.
Located in the centre of the Petrie campus, the centre presented us with numerous challenges: a steep slope, a tight budget, the proliferation of existing inground pipework/cables, an on-site transformer, multiple crossovers of student circulation paths, and a constricted space in which to place a substantially-sized building.
We approached the design by first analysing the site in terms of visual/ ambulatory axes through the school. Using this to divide the site into pathways, we then looked at the bulk of the form and how it could fit to best respond to solar orientation, clearance from surrounding buildings (for overshadowing), site restrictions, and avoiding the landscaped poinciana trees to the north. With this established, we allocated functions based on ideal position – the tuckshop and eating area was situated at the heart of the school to the east, the amenities were close to main pathways, the more ‘internalised’ science rooms were located on the periphery to the west, while the learning support and chill-out areas were given the calmer spaces on the upper floor. While undertaking this, we also considered the aesthetics and how the building could merge seamlessly into its context. Materials, colours, the roof form and other design elements where all selected to ensure the new centre would fit harmoniously with the surrounding campus buildings.
Lastly, the centre was given character inside and out through interior design and landscape architecture. The interior design infused each room a greater sense of identity by utilising varying colour schemes in green, blue, yellow and red. Landscape-wise, the goal was to merge landscape and building where possible, an aim which is most visible in the undulating sandstone-block planters that run through the main social spaces.
PROJECT TEAM
Jack Coates, Maddy Stubberfield, Dario Dell’Annunziata & Ali Dell’Annunziata
CONTRACTOR
Total Constructions
CONSULTANTS
Landscape Architect – The Landscape Group
Civil Engineer – WSP
Structural Engineer – WSP
Electrical Engineer – WSP
Mechanical Engineer – WSP
Hydraulic Engineer – WSP
PHOTOGRAPHER
Angus Martin

