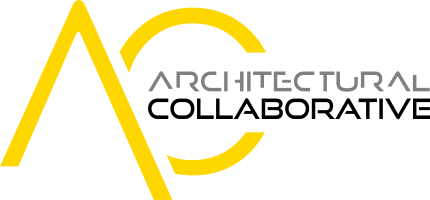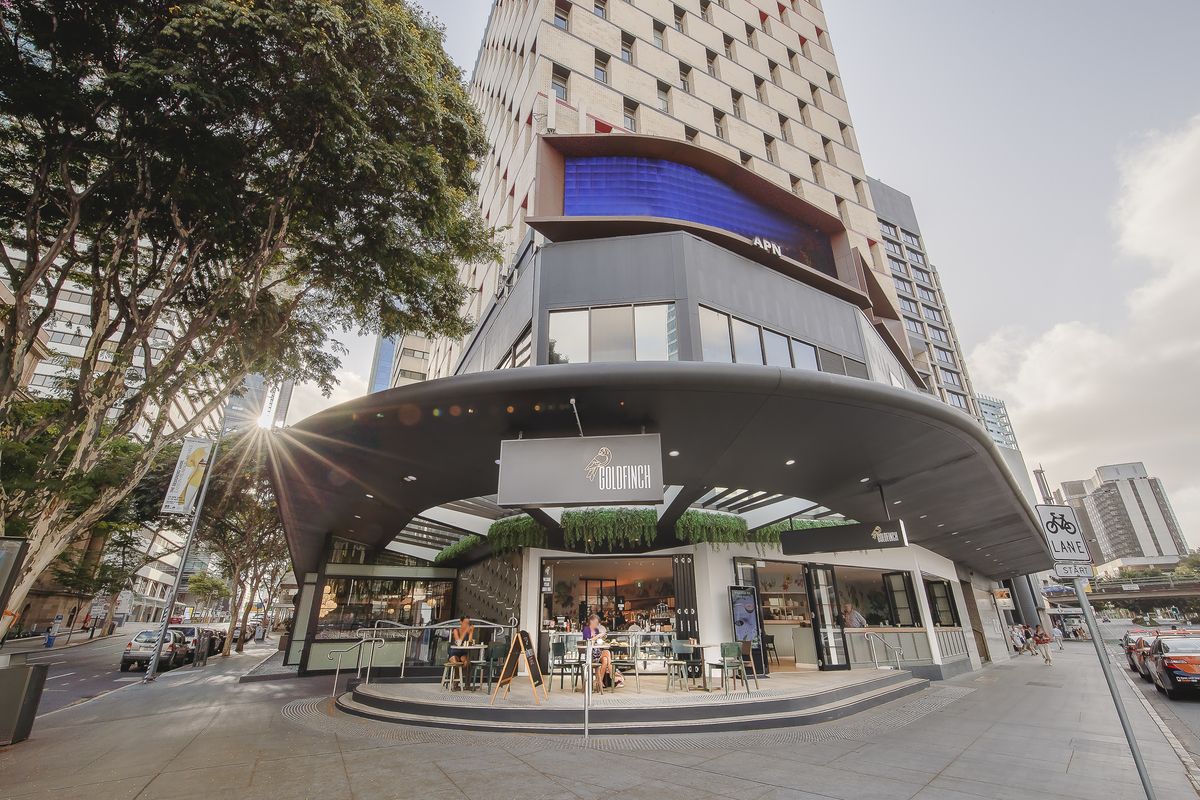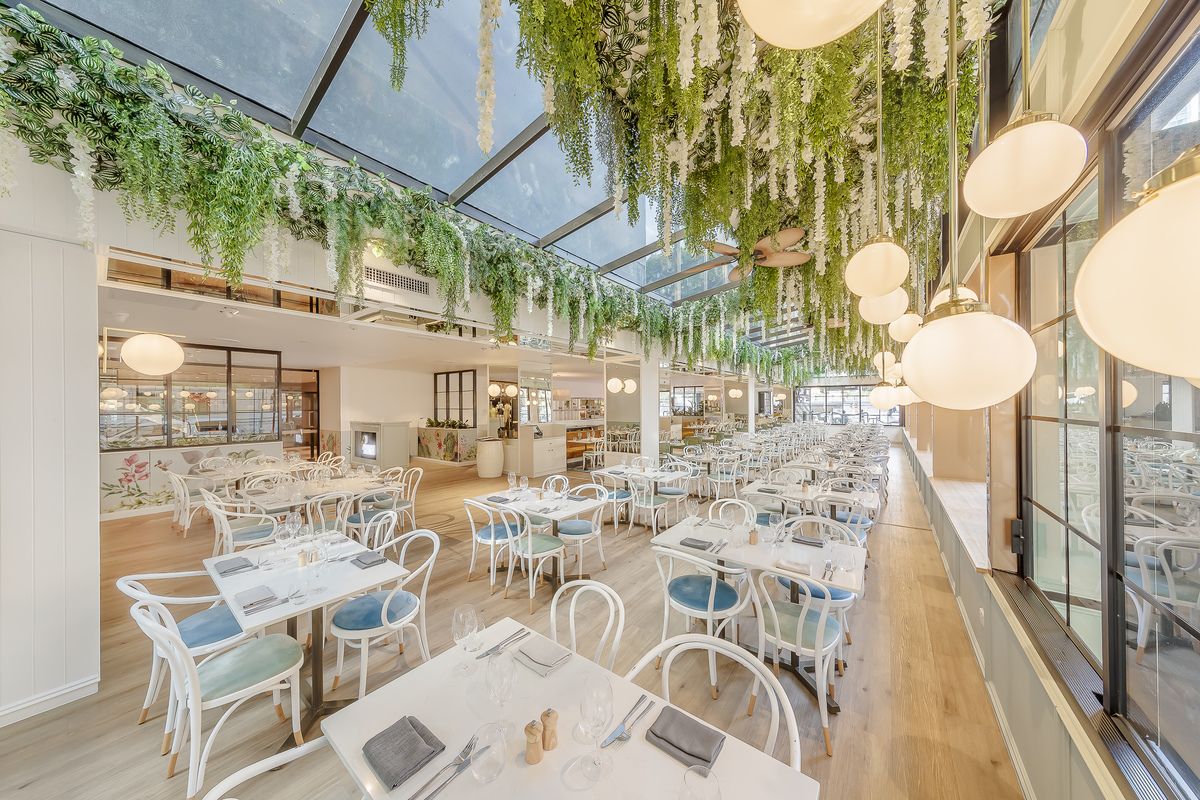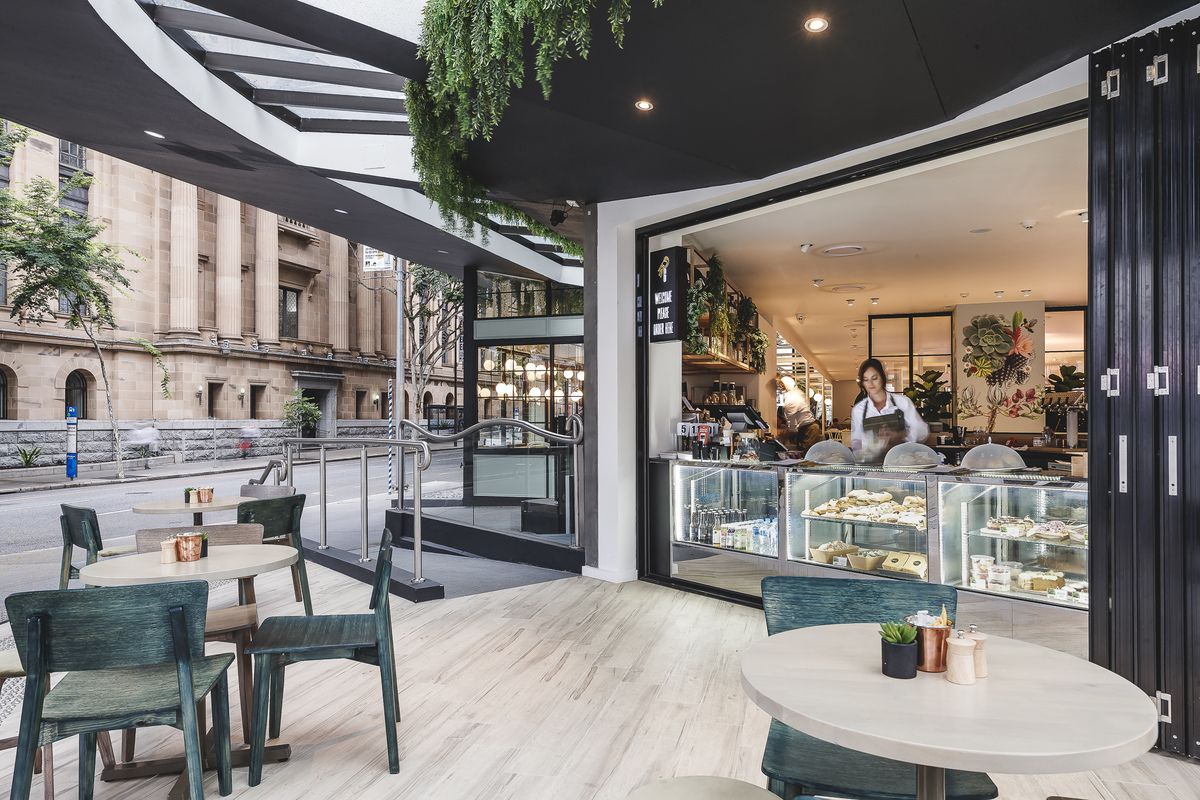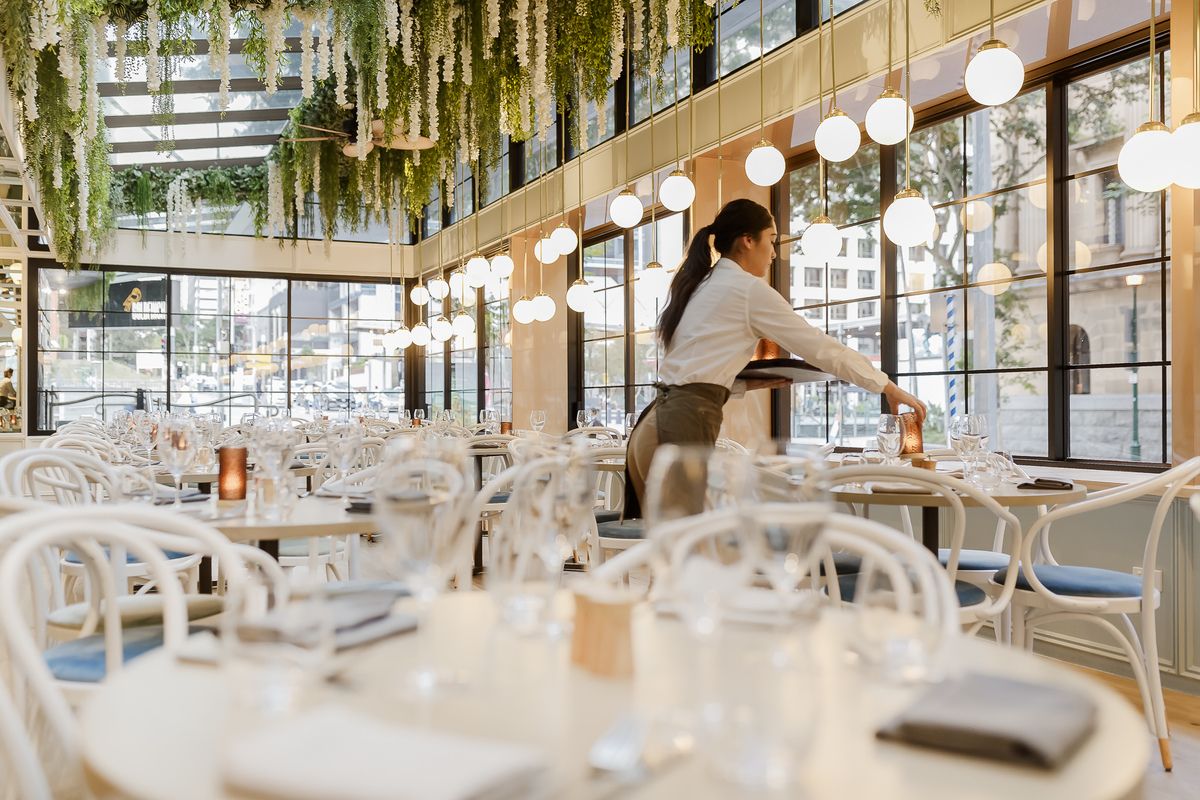GOLDFINCH CAFE – PULLMAN HOTEL
2019 – Brisbane CBD, Brisbane
Having recently completed the window rectification works and the Pullman Hotel’s new pool area & bar, we were engaged to complete the cafe refurbishment for the now named, Goldfinch located on the street fronting corner opposite Brisbane City Hall.
Seating approximately 200 people, the refurbishment works aimed to replace the dark, heavy existing scheme with something lighter and more contemporary. Our key design principles for the café included maximising light, street front exposure and engagement. We documented the existing café which was followed by a concept scheme produced by CW Interior Design, who designed the restaurant in a ‘conservatory style’ that emphasised a panelled-wall aesthetic with reflective surfaces and hanging plants & lights.
We were engaged to refine the layout, work out details, produce 3D renders, assemble a full schedule of finishes. This included refinement of the design through consultation with Pullman Hotel, as we were engaged to produce 3D renders for marketing purposes, we were able to have a true representation of the design outcome. Working closely with the client they were wholly involved in the design process which included sitting through design consultations with a 3D photo-realistic model that we were able to pan, zoom and move through.
Following the delivery of design and construction documentation, we were engaged to assist with RFIs in the building process. The refurbishment invigorated what was previously a relatively flat and underutilised space. The new street front activated café has been a hit and provided a new life to the Ann Street and Roma Street corner.
PROJECT TEAM
Jack Coates & Alison Dell’Annunziata
CONTRACTOR
TMF Constructions
PHOTOGRAPHER
Perle Creative
