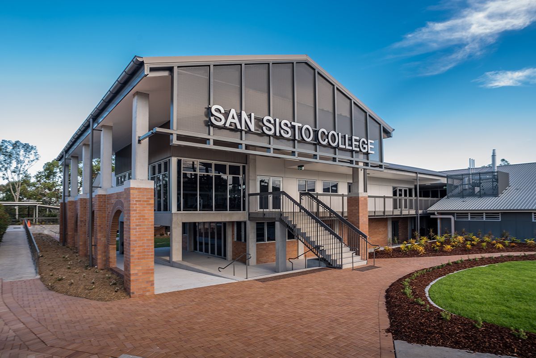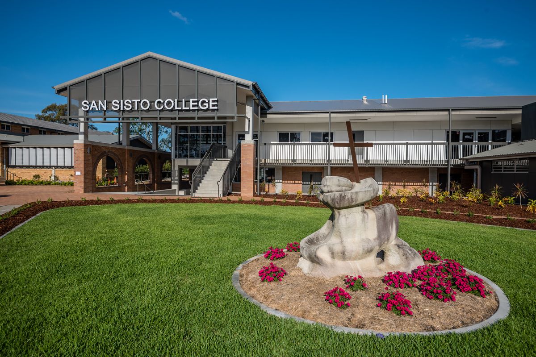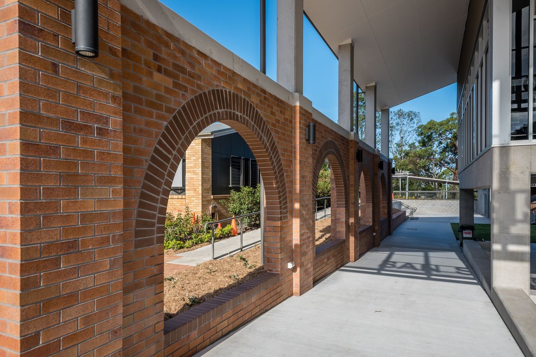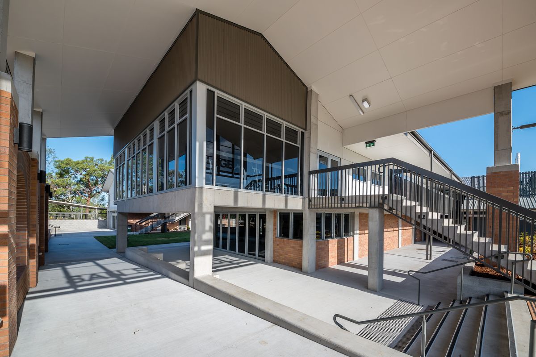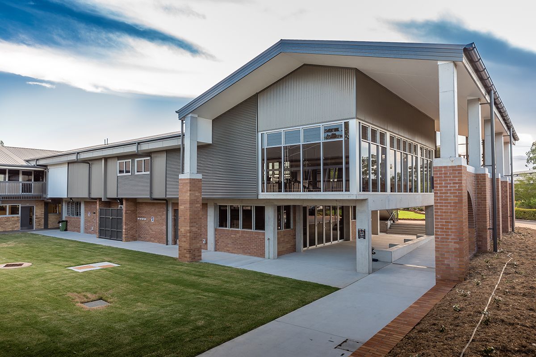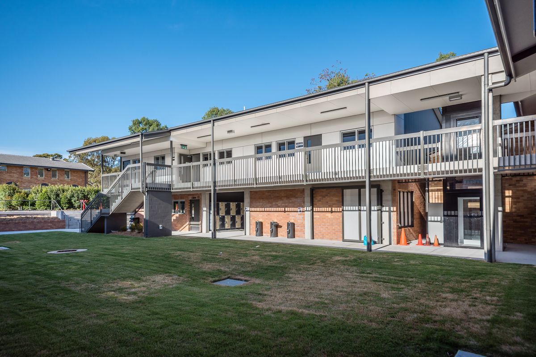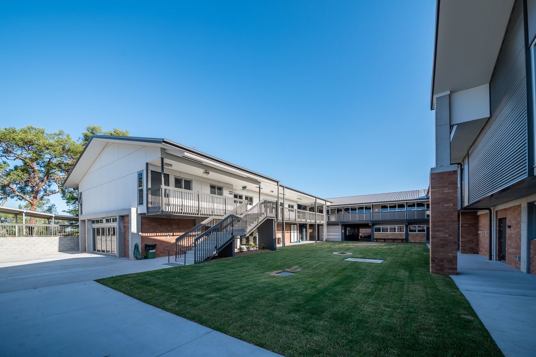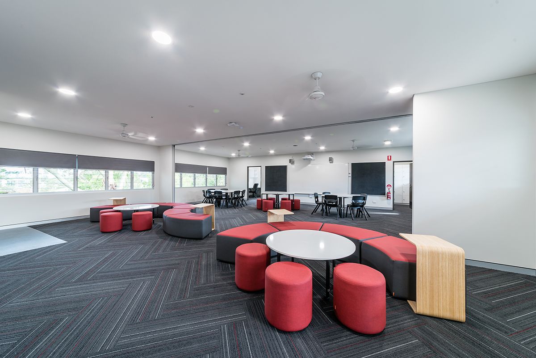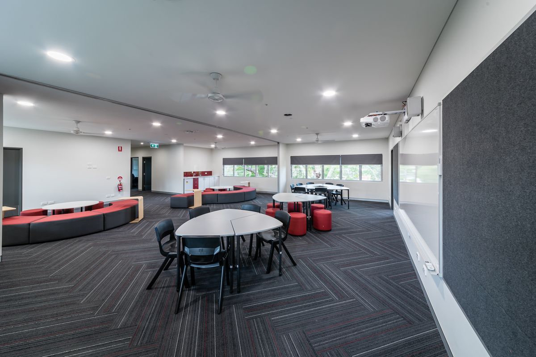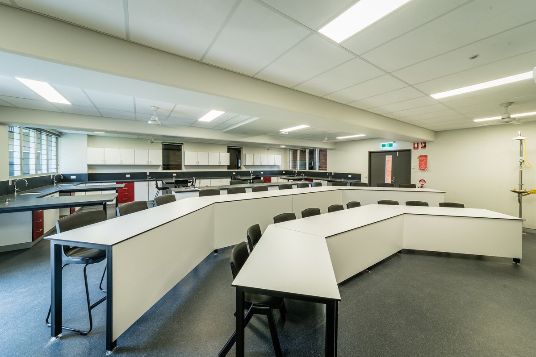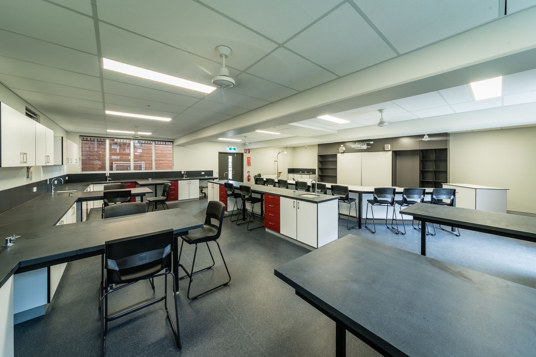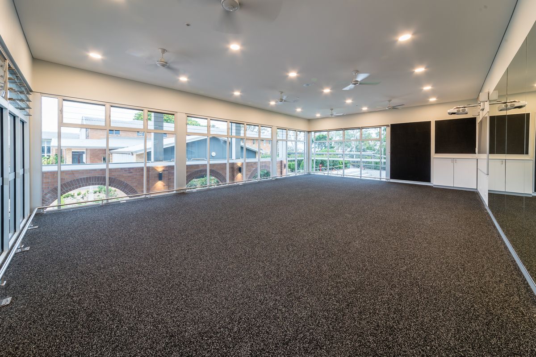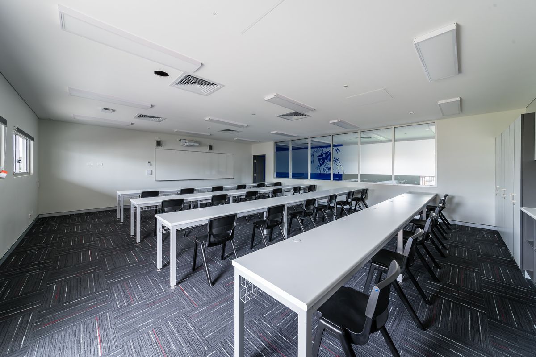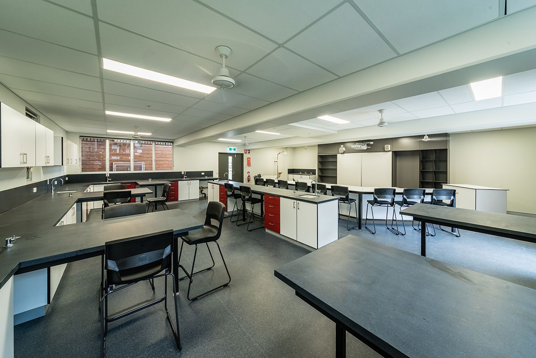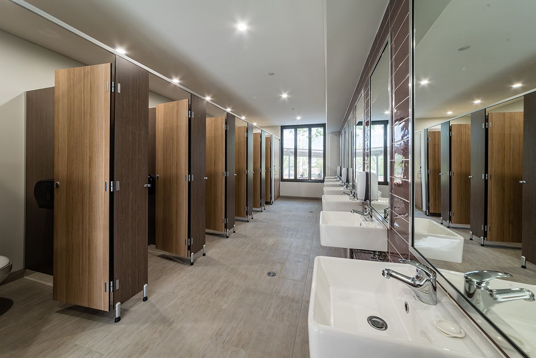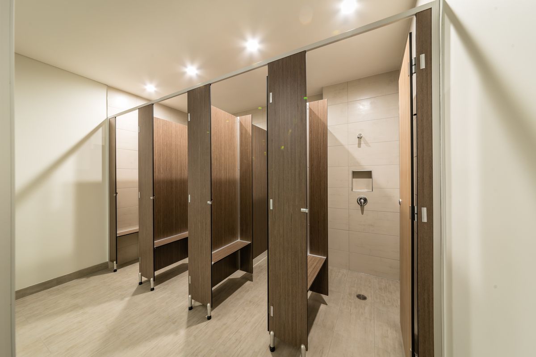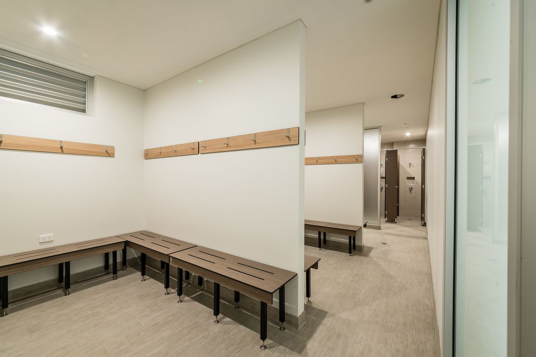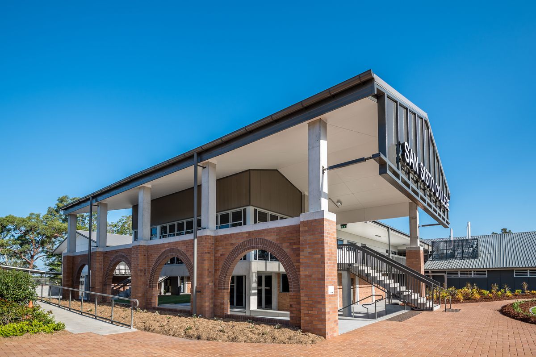SAN SISTO COLLEGE – DOMINIC CENTRE
2019 – Carina, Brisbane
The Dominic Centre Redevelopment was the final stage of a five-year master plan which aimed to provide modern teaching facilities and maximise useable external space on a densely developed campus. The project had a diverse functional brief including two senior science rooms, a general learning room for RE studies, modern student amenities and change rooms, a learning support and wellbeing centre, a gym and IT facilities.
By replacing the original Dominic Centre (the oldest building on campus) the project occupied a very significant parcel of the school site and was to become the principal student entrance and threshold between administrative and academic facilities. It was this siting that inspired the inclusion of the extended roof structure and perforated screening as a distinct entry statement. The simple gable roof form referenced the scale and geometry of the original convent building adjacent. This ensured an appropriate synergy with the built context. A brick arched colonnade provided the primary structure for the roof overhang and formalised the student entry to the campus. The centre was divided into a pair of two storey extensions which engaged with the existing Aquinas Centre to frame a central courtyard and provided the external space envisaged by the master plan.
PROJECT TEAM
James Hollanby, Alison Dell’Annunziata & Josh Adams
CONTRACTOR
Bedford Built
CONSULTANTS
Civil Engineer – WSP
Structural Engineer – WSP
Electrical Engineer – WSP
Mechanical Engineer – WSP
Hydraulic Engineer – WSP
PHOTOGRAPHER
Supplied by contractor

