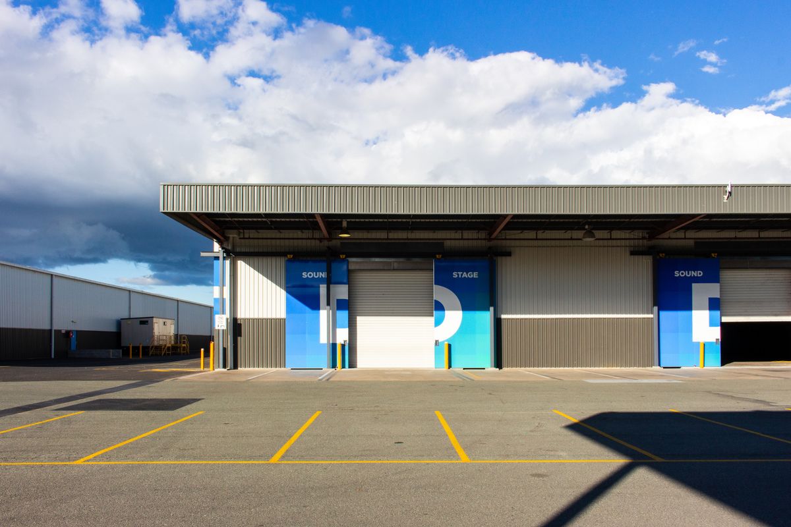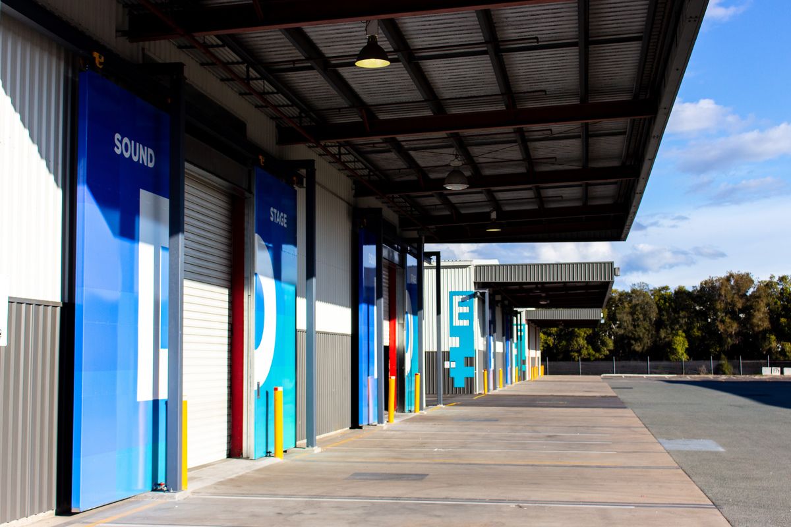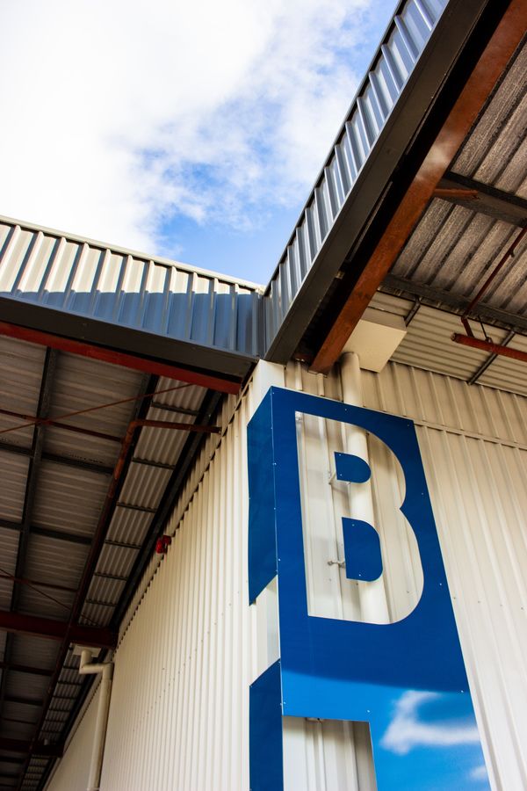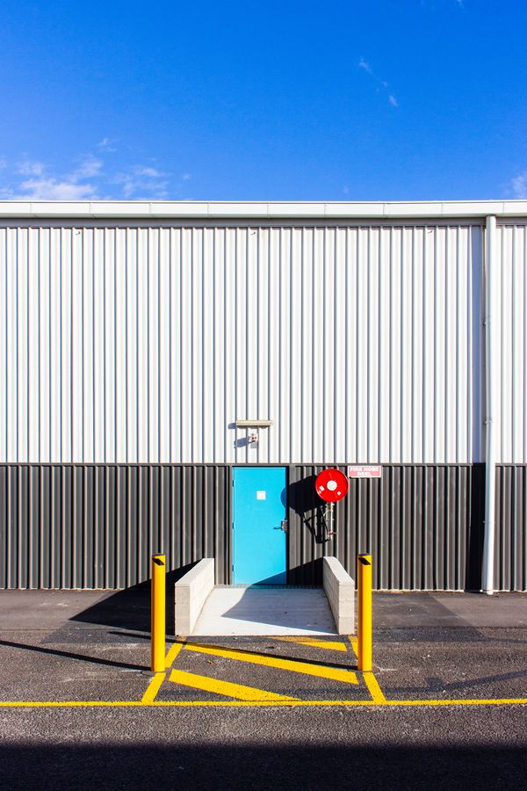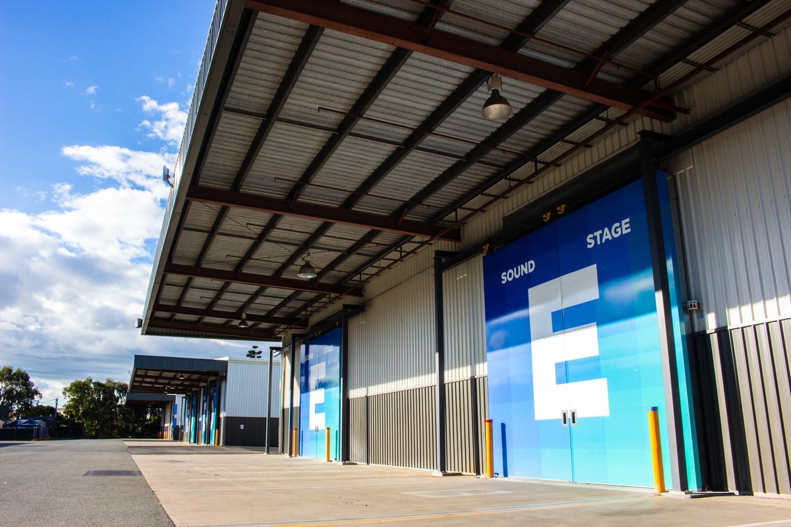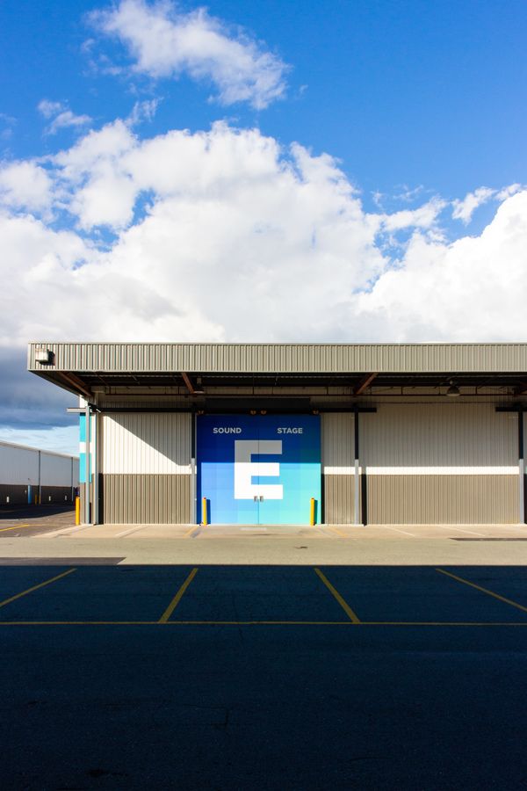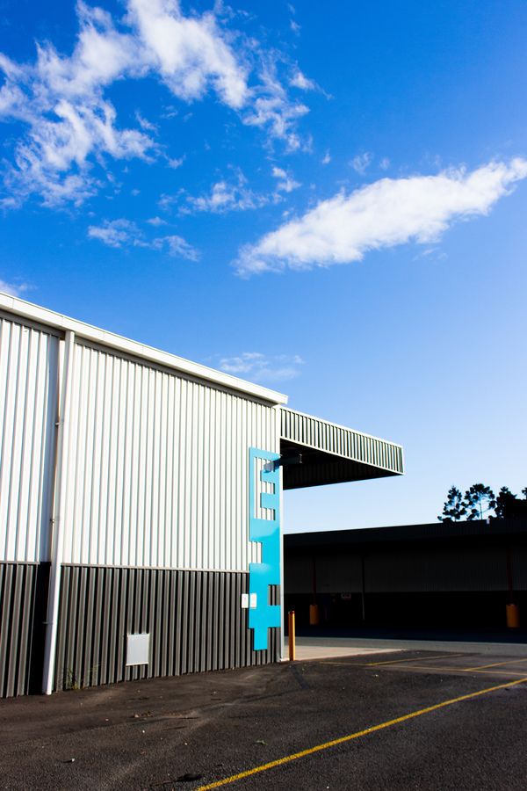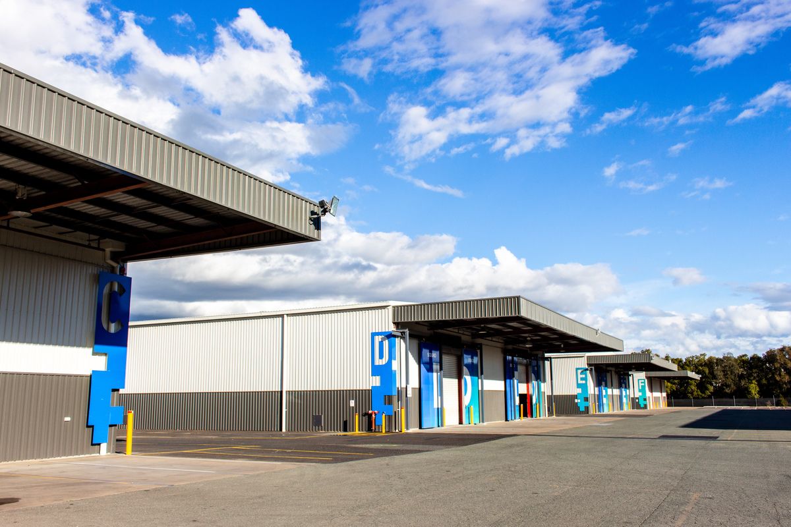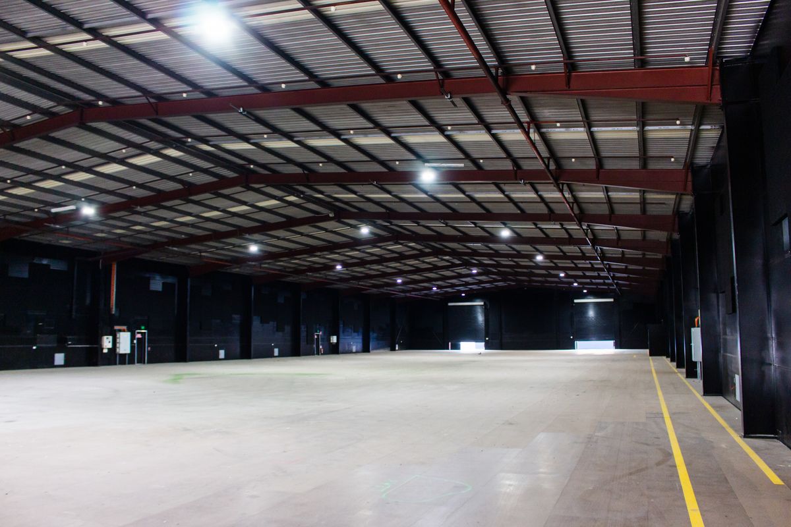SCREEN QUEENSLAND STUDIOS
2018 – Hemmant, Brisbane
The Screen Queensland Studios are part of the Queensland’s Government’s $12m investment into new film and television production studios to bolster the Queensland film industries capabilities. Working in collaboration with WSP (international multi-disciplinary consultancy) the team at Architectural Collaborative provided architecture and graphic design services for the conversion of the existing warehouses and offices into a state-of-the-art facility capable of attracting international productions to the Queensland Region.
The project consisted of the refurbishment and change of use of the existing cotton warehouses to;
- Two Soundstages of 3,000m2 each
- Two warehouses of 3,000m2 each
- Mixed Use Building of 3,000m2
Sound stages require a very specific micro-climate to allow for the building of set’s and the recording of productions. As light and noise is controlled artificially within the production itself, any light and noise penetrating the building fabric must be removed to allow for consistent recording no subject to outside environmental factors. In a new build this is simple as the external fabric can be designed from the inside-out to ensure the space is contained. Retro-fitting an existing building though is difficult, as any addition must work within the confines of the existing cladding and structural constraints of the existing facility. The Screen Queensland Studios started their life as cotton warehouse, working collaboratively with our consultants, especially our acoustic engineers we were able to create a second skin to the facility removing any light and sound penetration to the space. Sound attenuating insulation was provided over most of the internal spaces to limit reverberation and specific paint colours were selected to absorb any reflecting light internal to the space. As the facilities use changed from primarily a warehouse to studios Architectural Collaborative designs upgraded the existing entryways to allow for PWD access throughout the facility.
As the project would have a high rotation of tenants and users it was important to provide a detailed wayfinding approach to the entirety of the facility. Architectural Collaborative provided graphic design services to complete wayfinding & signage throughout the site. Building off Screen Queensland’s logo the pixel and their corporate colours each building was identified using lettering and colour variations. Every buildings identifier is visible from the site entry point to aid navigation and wayfinding. As the sound stages are the priority use on the site the identifiers were also included on the acoustic sliding doors.
The refurbishment of the warehouses have proved highly successful with many international productions already utilising the facility. Recent productions include Hoodlum Entertainments Harrow tv series for ABC Studios international.
PROJECT TEAM
Adam Perring & Matt Roads

