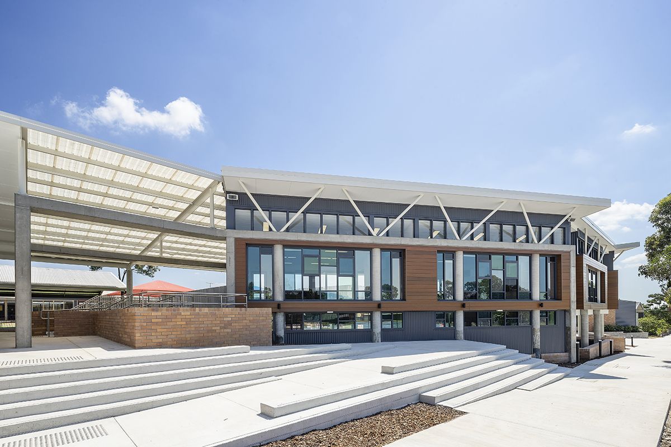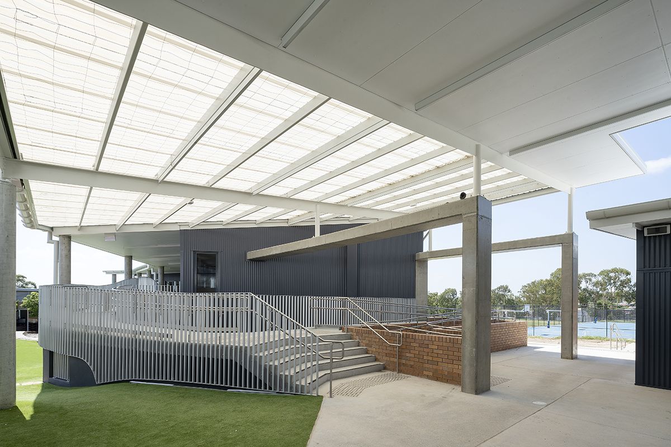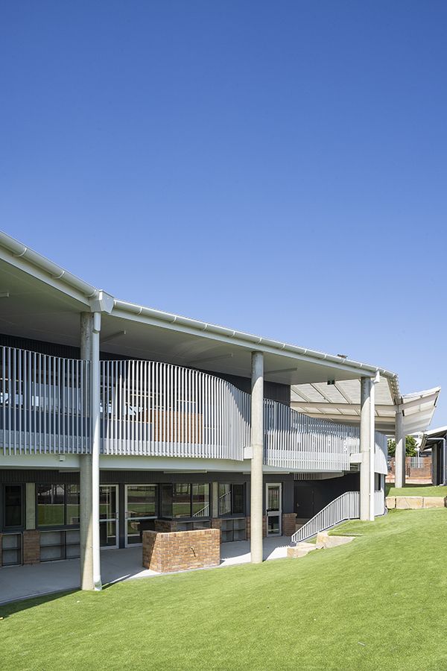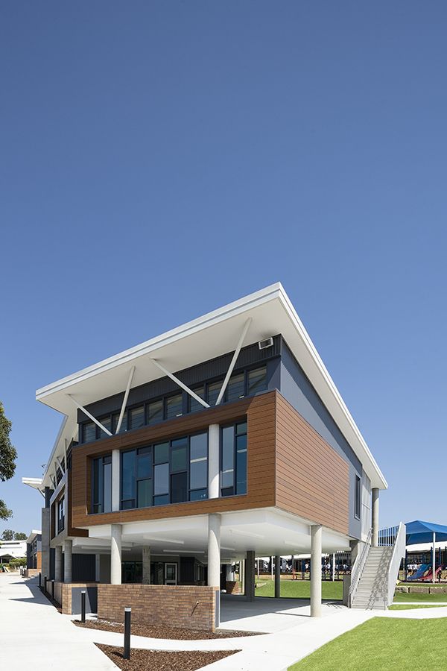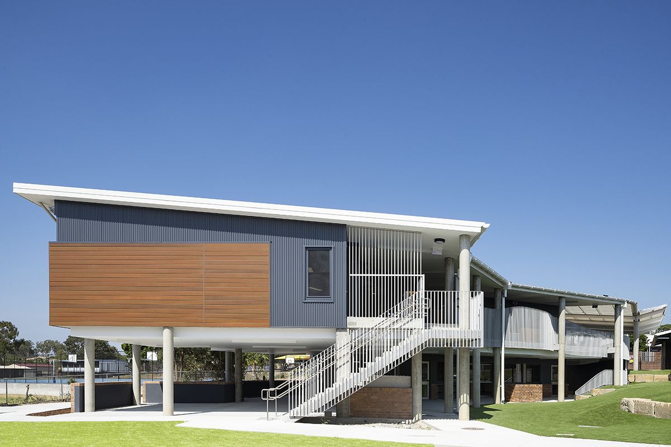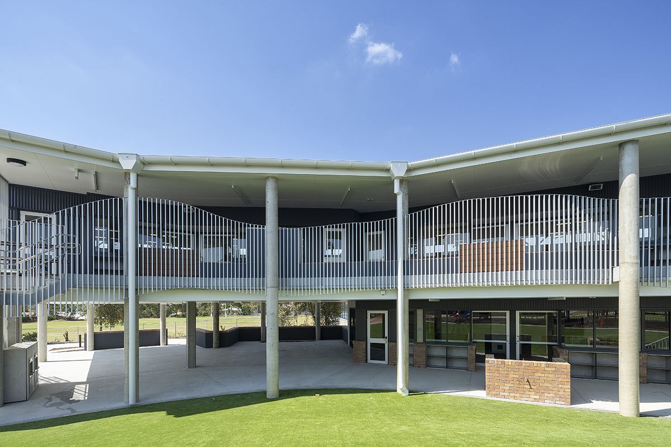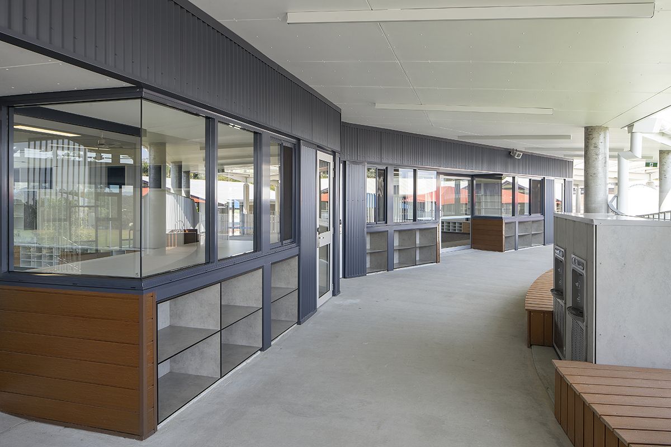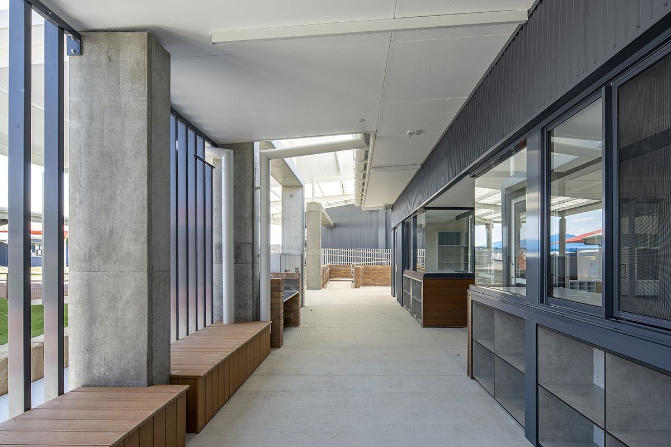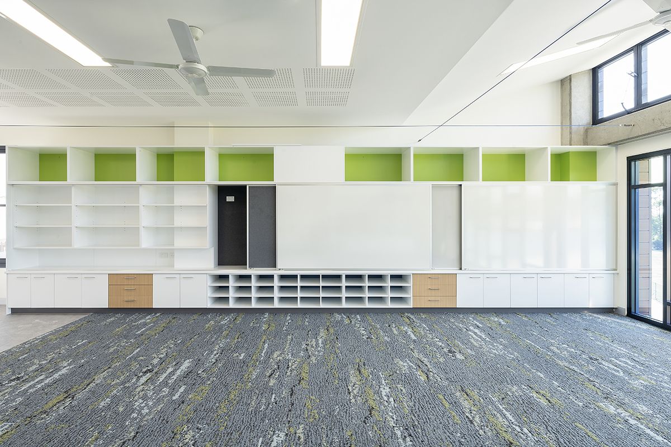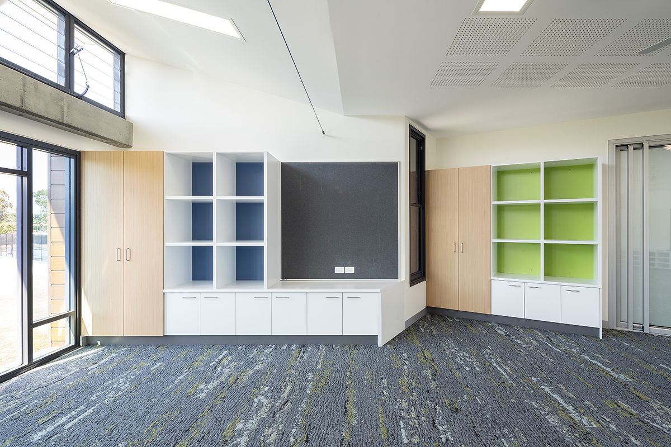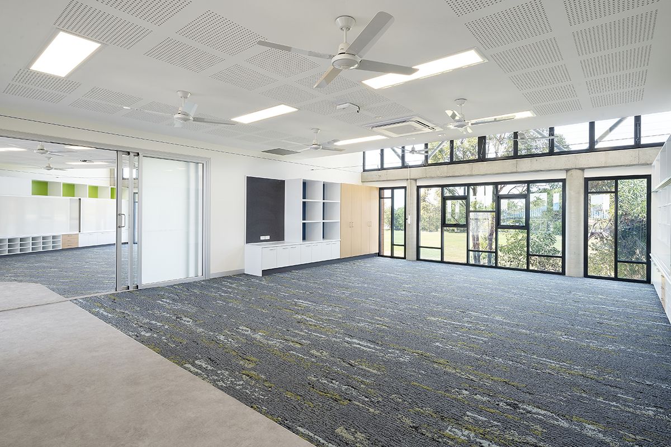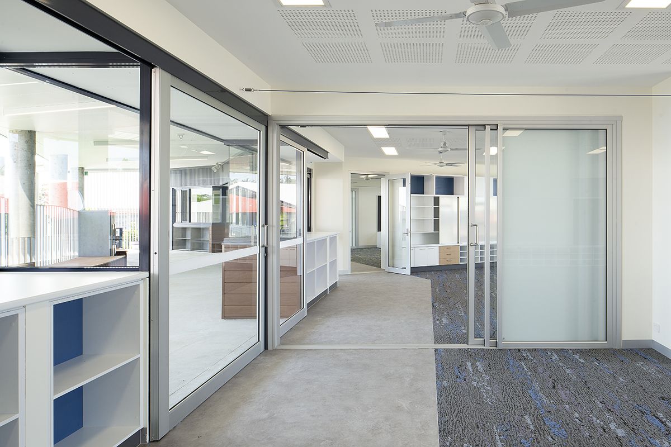ST. FRANCIS GLA
2020 – Crestmead, Brisbane
“The whole is greater than the sum of its parts” (Aristotle). St Francis College, Crestmead, in conjunction with Brisbane Catholic Education, engaged Architectural Collaborative to deliver 10 new general learning spaces (GLA’s). We were briefed to consider not just the proposed building (a new general learning area GLA), but how the new intervention would inform the creation of new external social spaces, connectivity, accessibility and a campus-wide aesthetic.
The building was cited on a major spine through the college and on a sloping site. This opened opportunities of external terracing for future infill, vistas over the playing fields, and control of natural light and ventilation to maximise learners experience and fulfillment whilst allowing for the improved connectivity and circulation.
We worked closely with stakeholders, who provided invaluable feedback in the specific design responses for special needs students, making sure needs, requirements and accessibility where appropriately met to enhance the daily needs of students, teachers and the community who access the facilities.
The built form nods to older buildings in the college where express joint sheets were referenced by using Mondrian-like glazed walls connecting the spaces to the spine and the community.
Interiors are modern and adaptable, reflective of new teaching and learning pedagogies. The interiors seamlessly connect an external sheltered outdoor area, responding climatically to a way of life of southeast Queensland.
PROJECT TEAM
Adam Perring, Elly Tite & Ali Dell’Annunziata
CONTRACTOR
Bedford Built
CONSULTANTS
Landscape Architect –
Civil Engineer – Edge Consulting Engineers
Structural Engineer – Edge Consulting Engineers
Electrical Engineer – Calibre Group
Mechanical Engineer – Calibre Group
Hydraulic Engineer – Calibre Group
PHOTOGRAPHER
Angus Martin

